WORK IN PROGRESS - NEW PROJECTS ON THE BOARDS AND UNDER CONSTRUCTION
highlands annex
location: bend, oregon year: 2020 size: 1,600sf status: in design
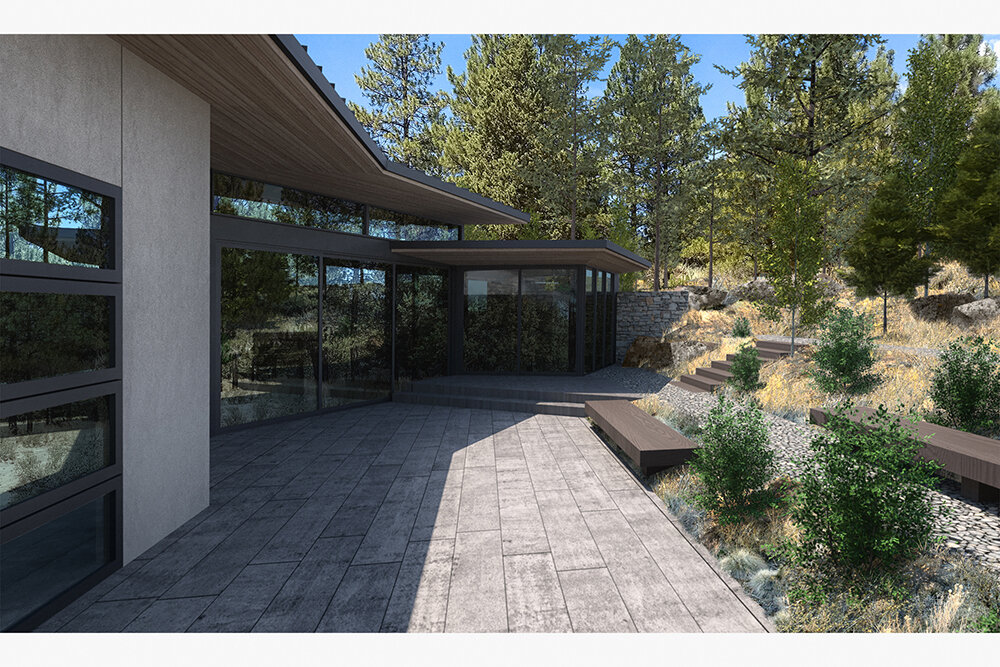
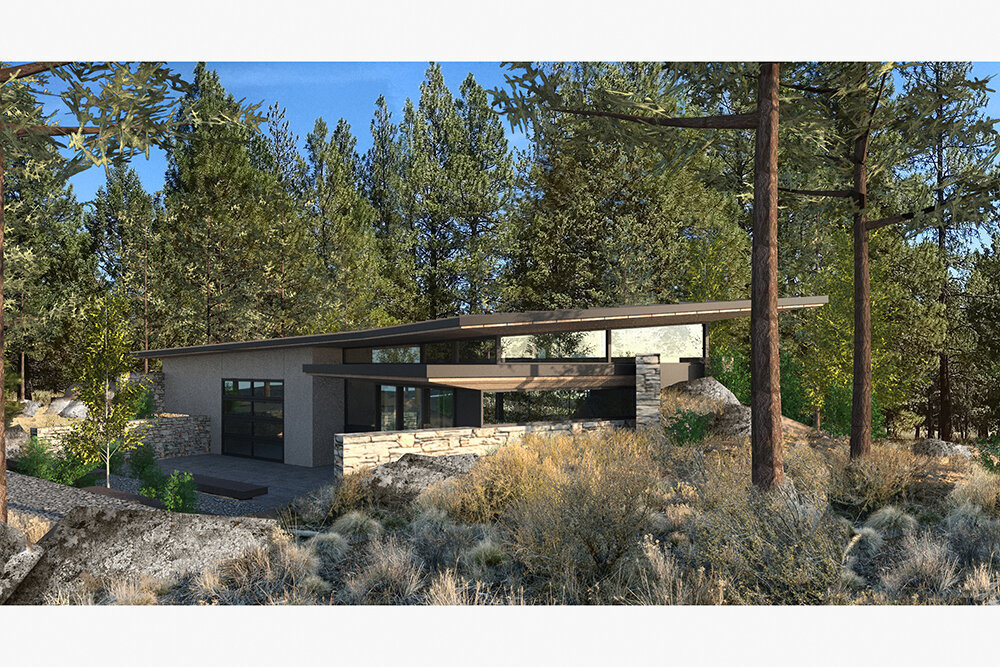
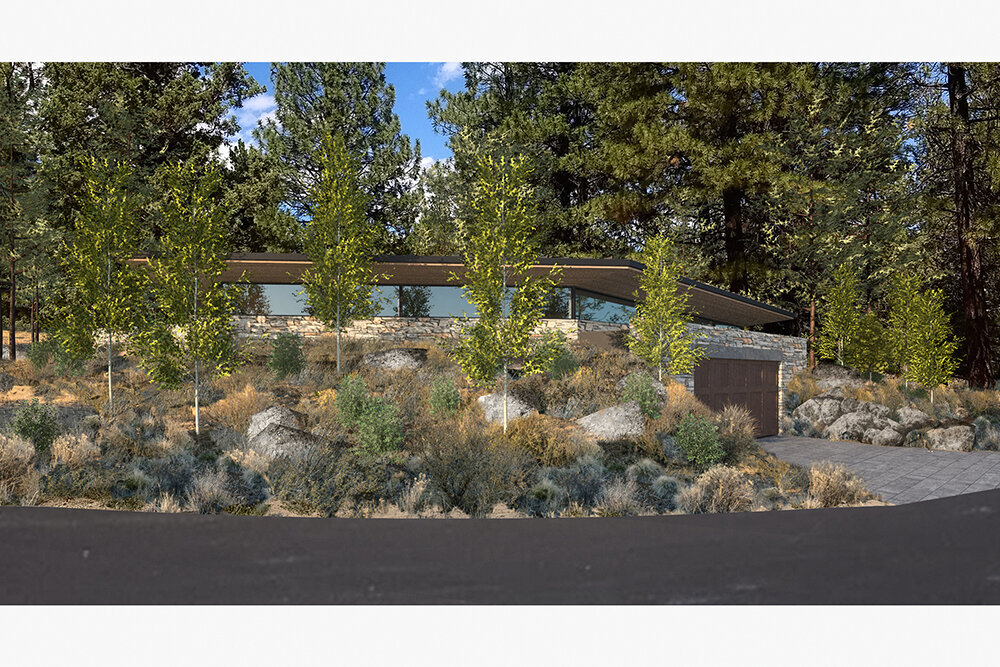



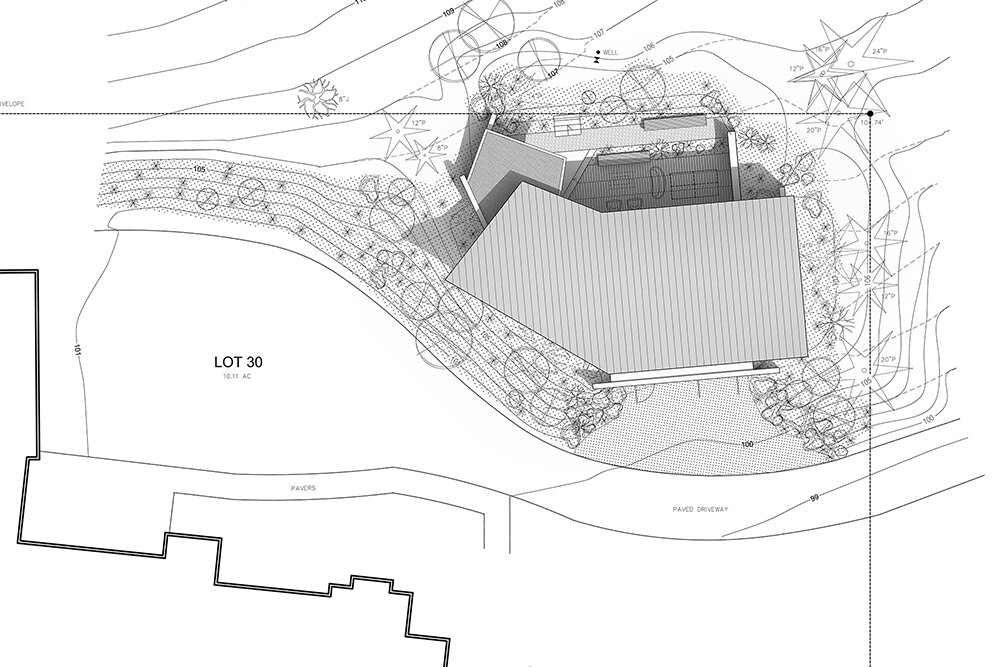
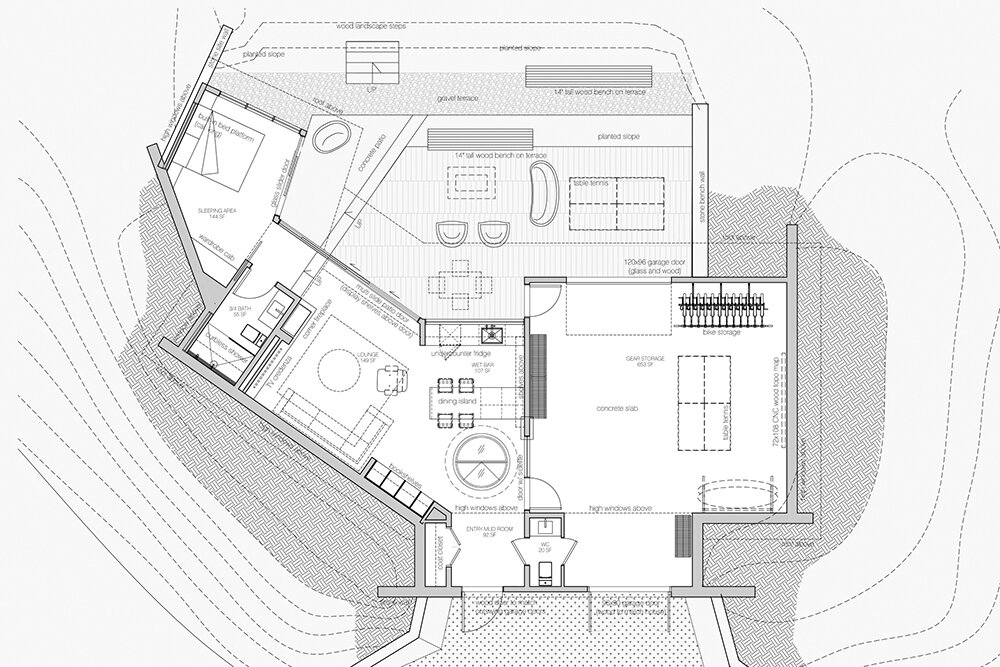
The Highlands Annex is a small guest retreat, sited on a wooded 10 acre parcel abutting national forest land in Deschutes County, Oregon. A large existing lodge-style home is located nearby on the property, and so our design proposal began with the simple idea to physically conceal the new building from view by tucking it into an existing berm along the north side of the site, as a way of circumventing any expectations of matching the existing design language of the house - and yet the guest house’s material palette draws inspiration from the existing home, producing a compelling dialog between the two contrasting structures. The resulting formal resolution is that of an elegant floating roof hovering above low stone walls embedded in the hillside, with a thin band of glass in-between. A rocky cut in the berm provides vehicular access from the main drive, while on the north side the guest house opens itself up substantially to the forest views beyond, featuring an intimate patio flanked by stone walls and terraces.
Dense native plantings on three sides of the earth-sheltered building help further screen the structure from view, framing the experience of the small structure in the landscape as one of refuge and discovery.
NR-91
location: bend, oregon year: 2022 size: 3,150sf status: under construction









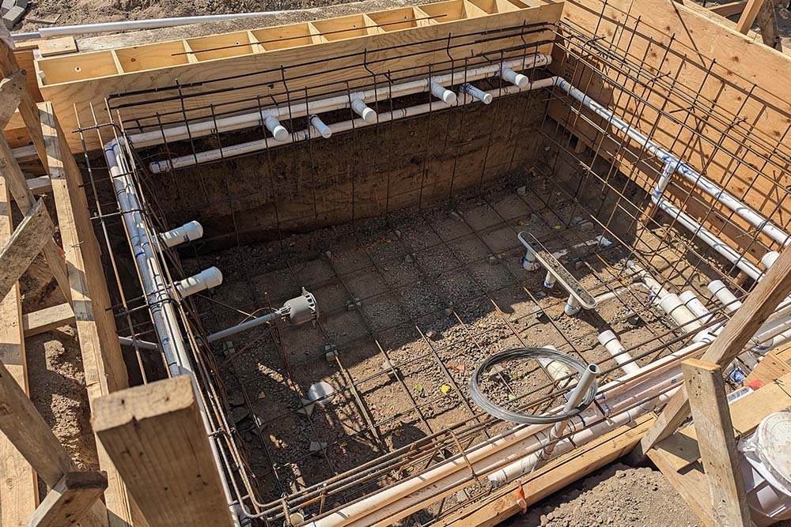
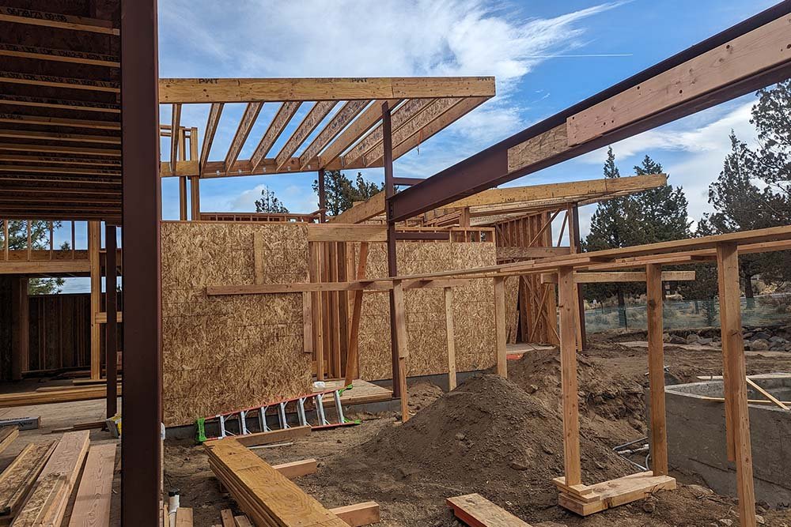
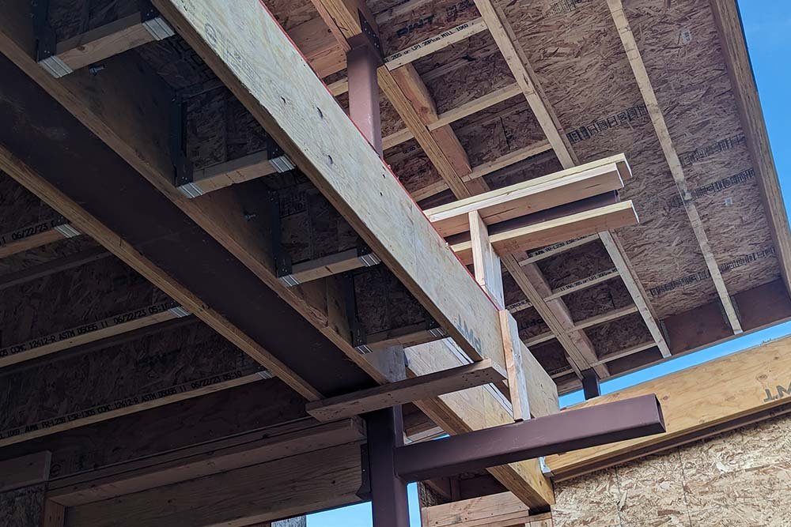
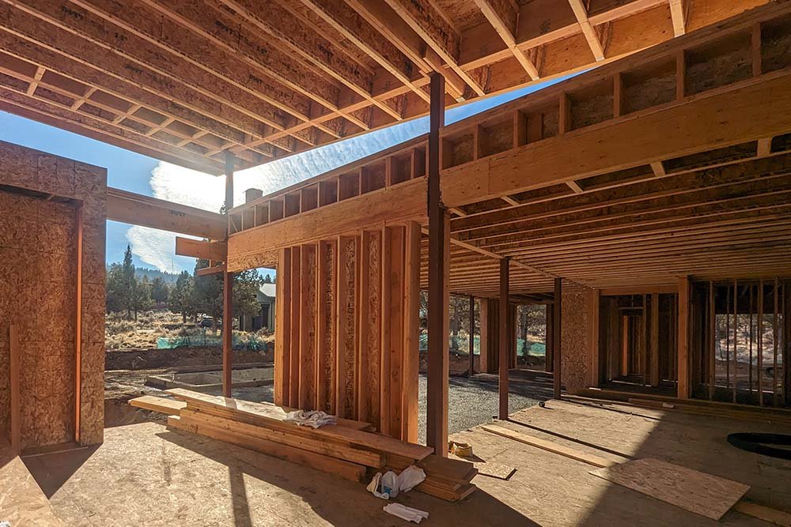
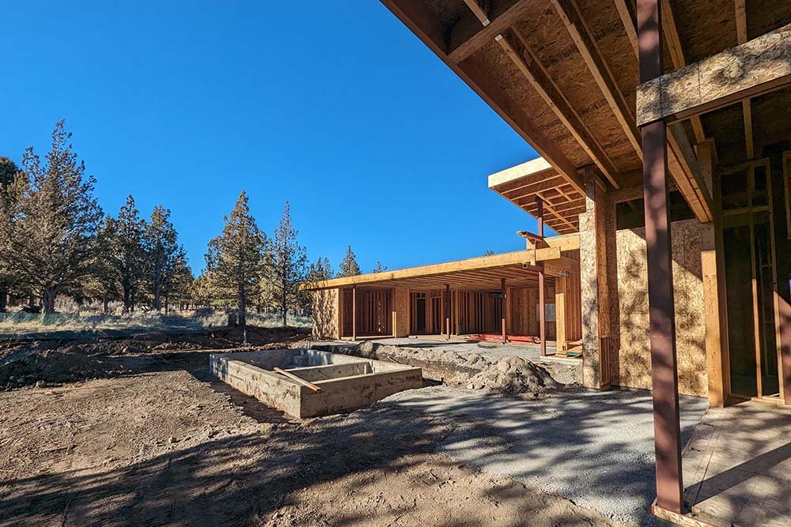
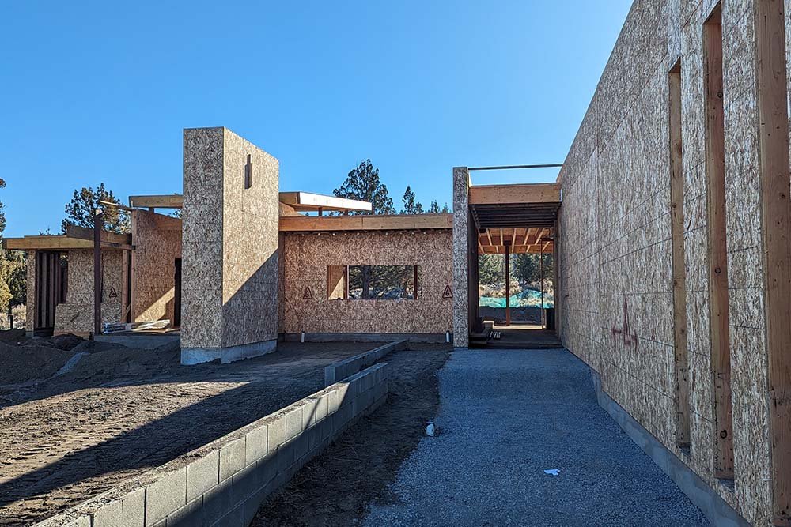
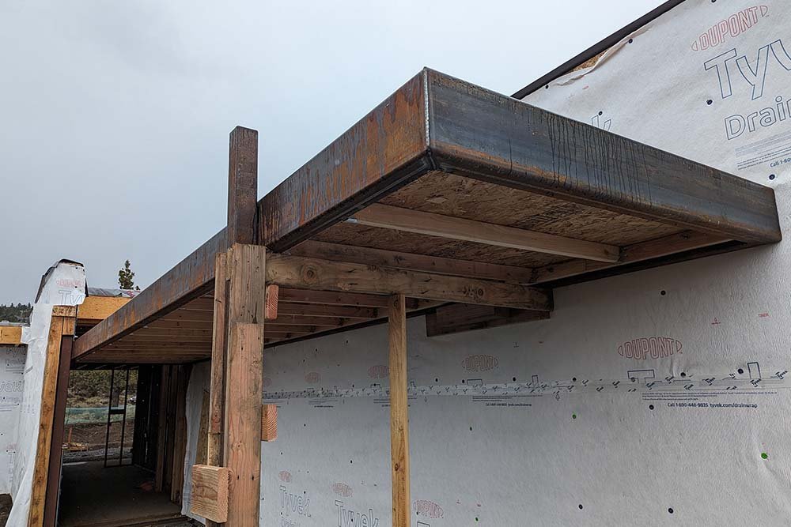
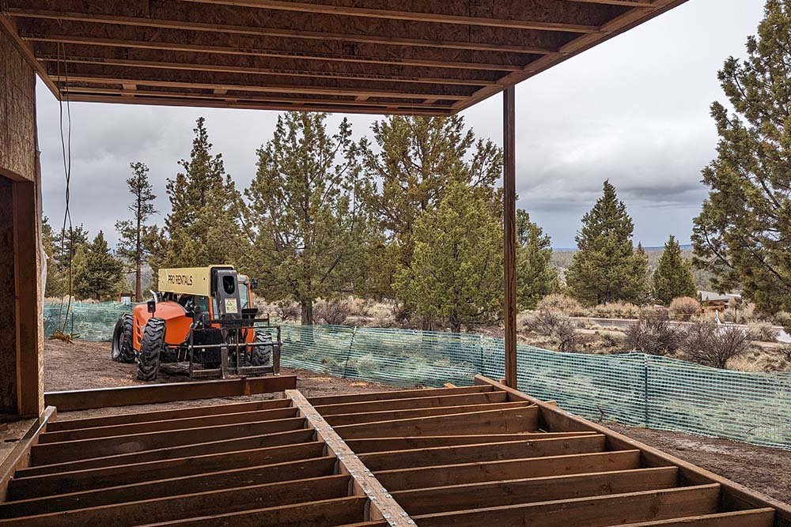
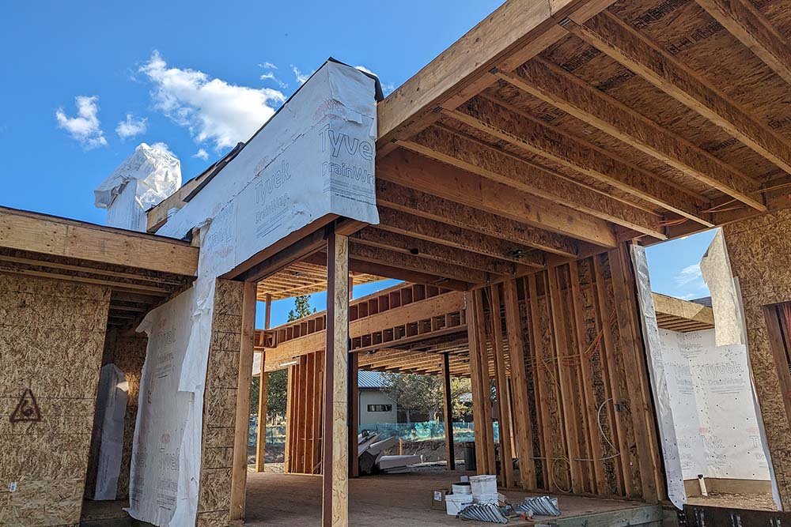
The key design driver for the home is the desire to find a balance between sunlight to the south and skyline views to the north. Accordingly, the outdoor hangout spaces are oriented on the site toward the southeast to provide maximum daylight to a generous outdoor patio, while many of the internal spaces are oriented to the north to capture selective mountain and skyline views. The kitchen is considered to be the hub of the home, and is thought of a glass link between utilitarian/guest spaces on the west and living/sleeping spaces on the east. The bar containing the primary bedroom suite is pulled down to the south, providing additional privacy from the street to the sunny south patio. The garage is pushed to the northwest to reduce driveway length and provide a wind block for the covered outdoor dining area in the north yard, precisely located to capture views of Smith Rock through a gap in the existing trees.
The primary architectural expression of the home comes about in the staccato rhythm of the parallel thick walls that frame and orient the spaces contained within. These solid walls slip past one-another and extend out into the landscape, and in combination with floor-to-ceiling glass between the walls, begin to blur the boundaries between inside and out.
The thick walls are expressed on the interior as a series of portals framing the areas contained within, allowing each of the contained spaces to have its own character, material palette, and ceiling height.
lancer creek residence (in collaboration with Eric Meglasson Architect)
location: bend, oregon year: 2022 size: 4,327sf status: in design
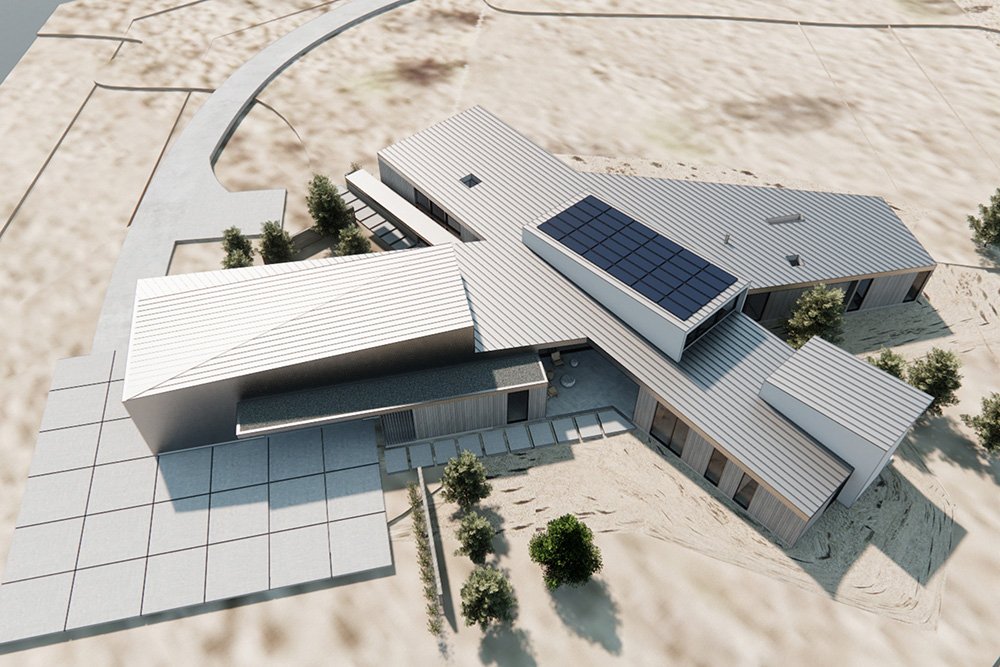
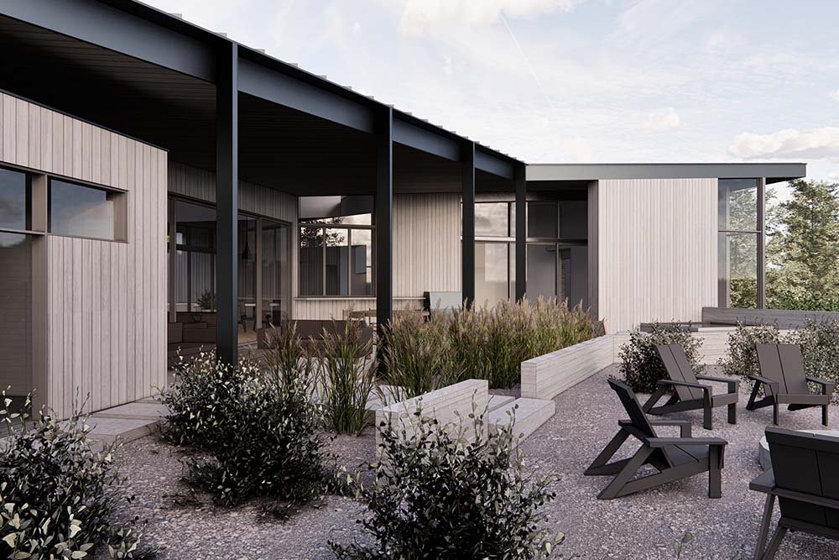
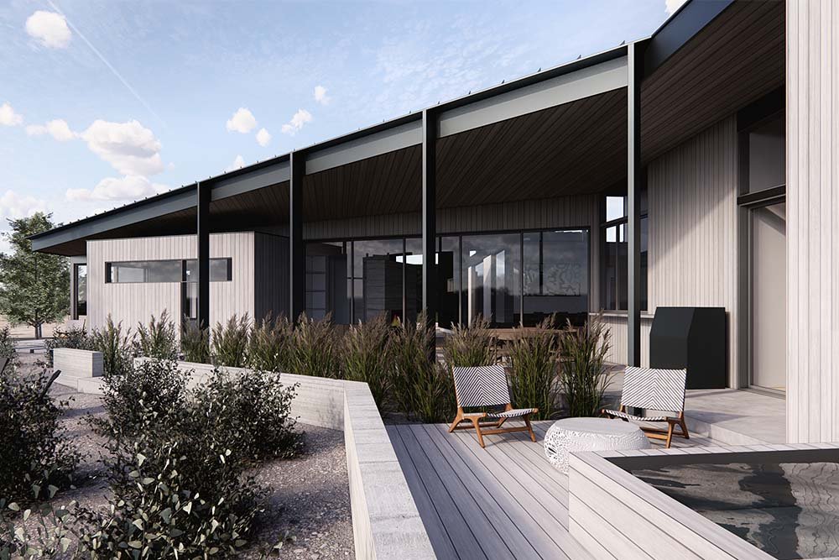

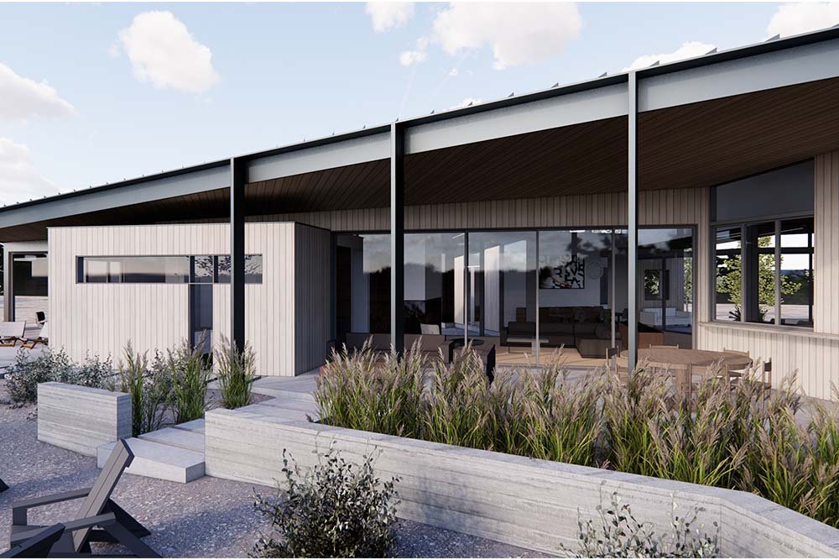
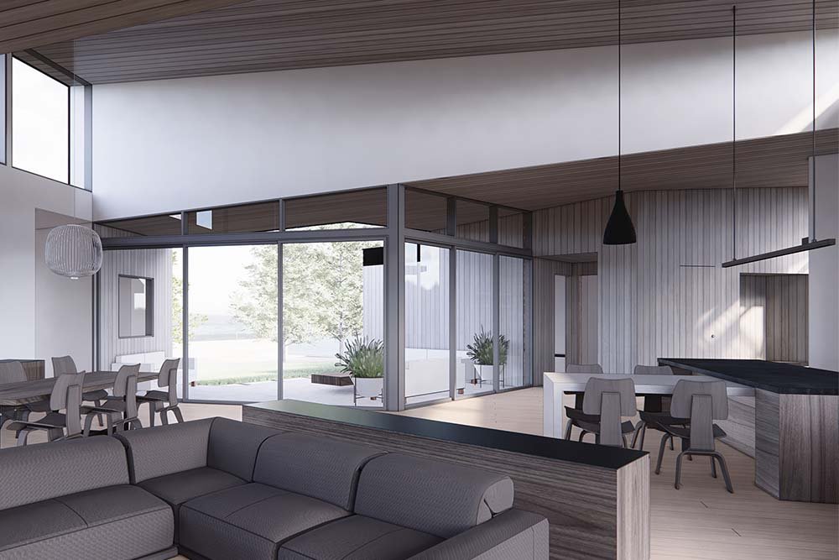
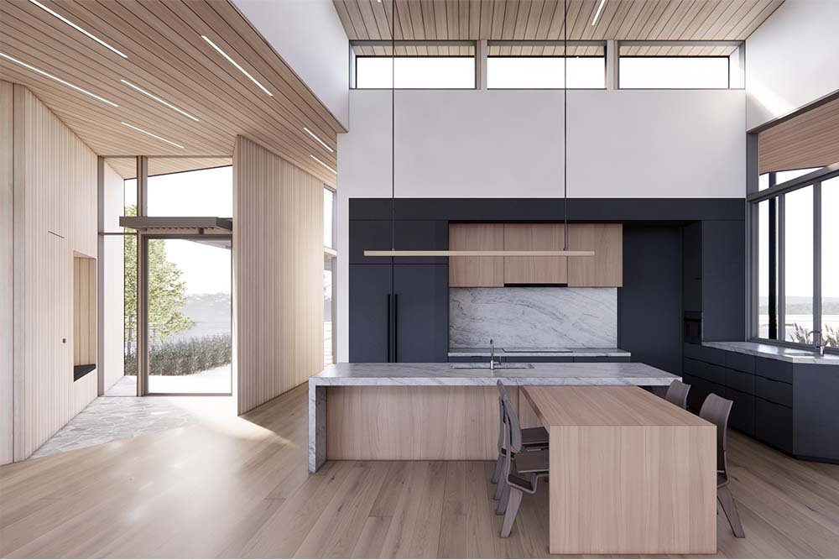
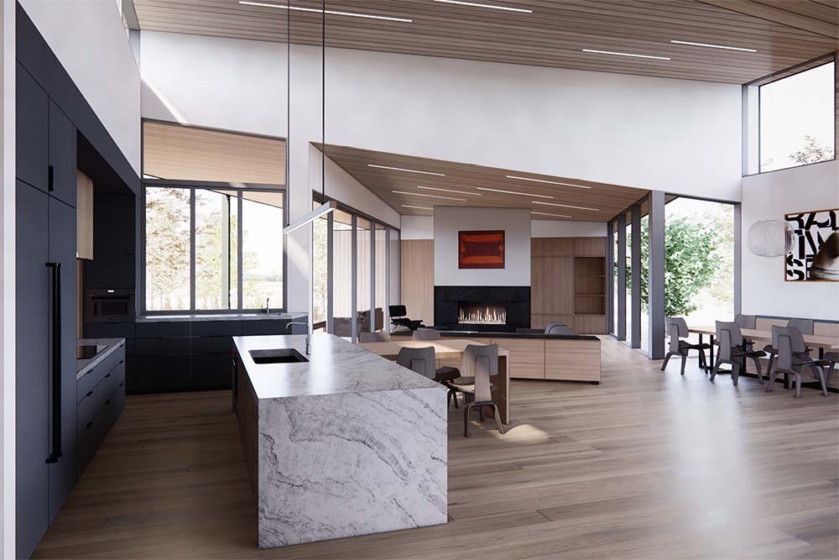
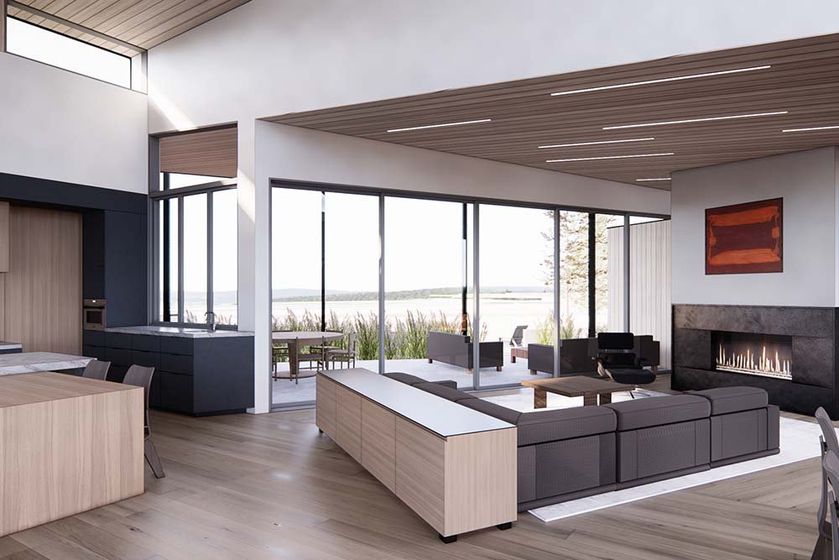
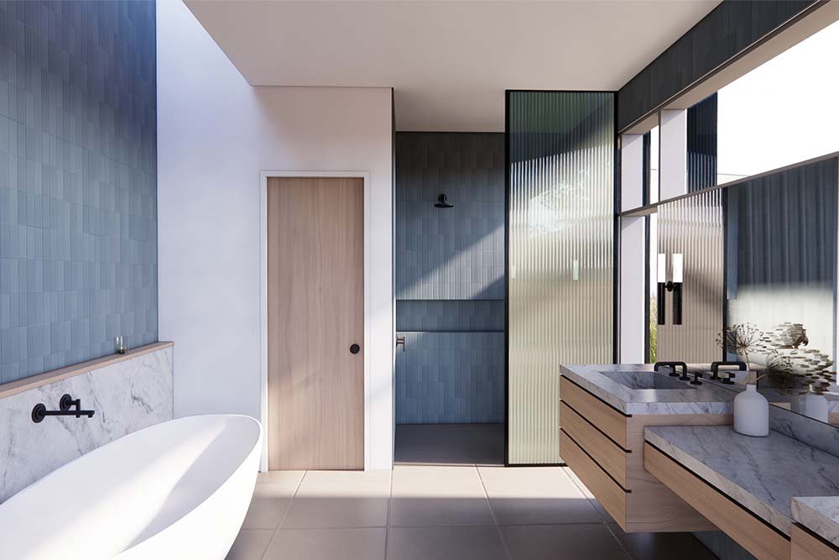
In progress: a collaborative project with Eric Meglasson for a new custom residence in the Westgate neighborhood outside of Bend.
broken top residence
location: bend, oregon year: 2021 size: 5,400sf status: under construction
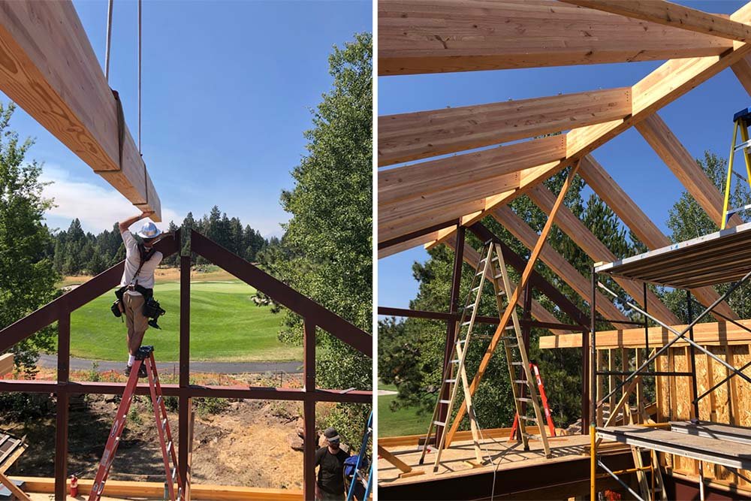
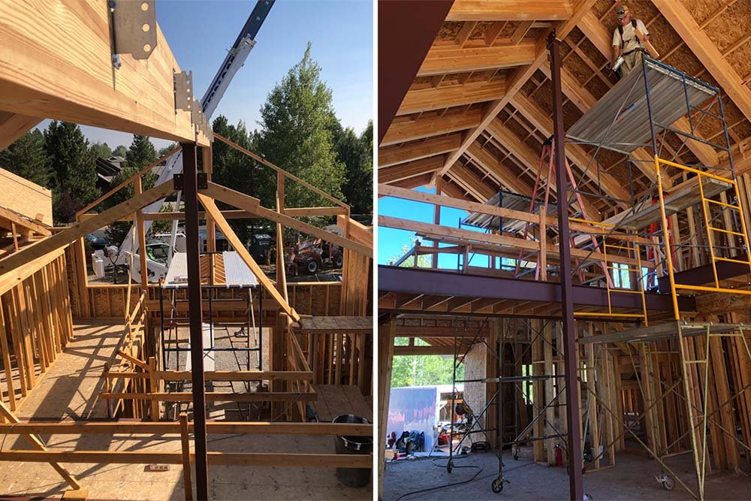

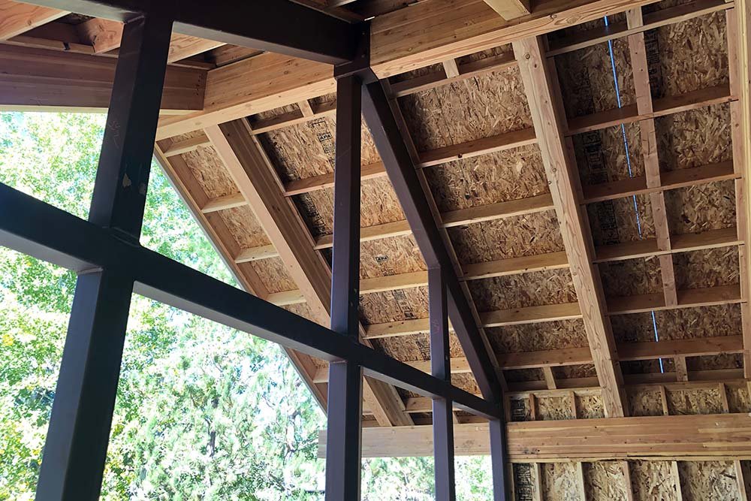
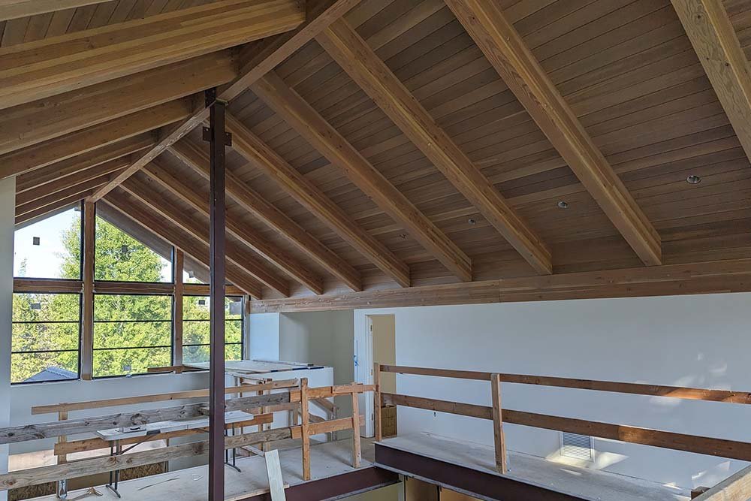
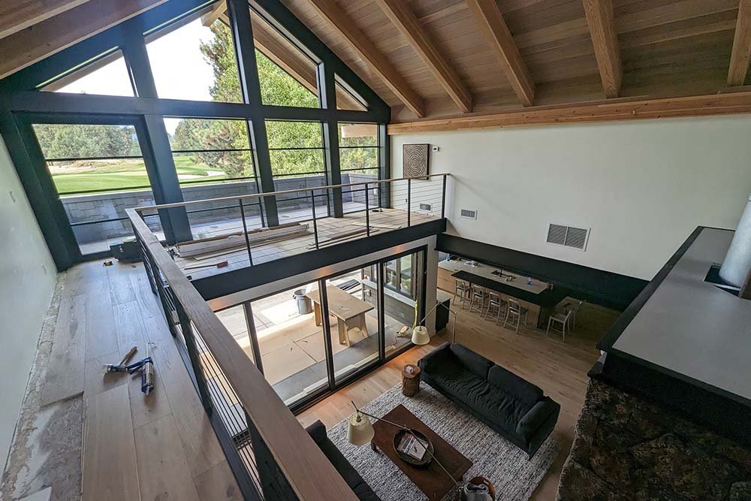
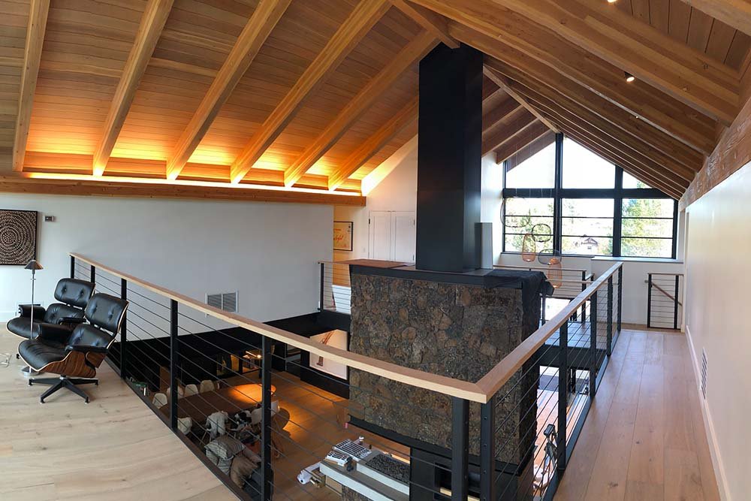
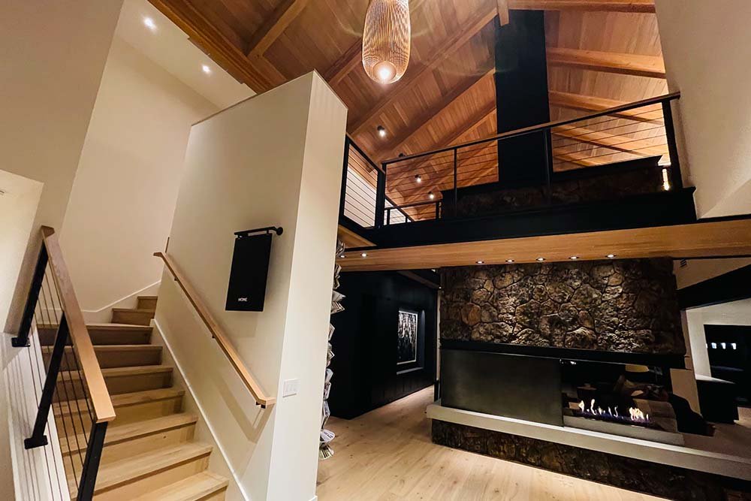
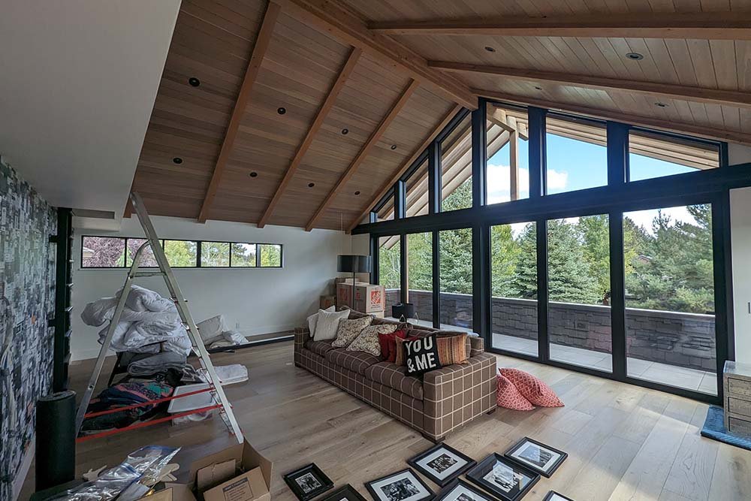
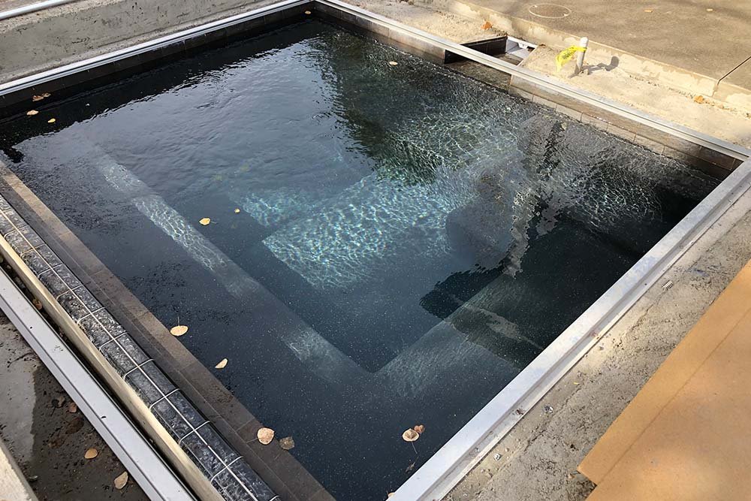
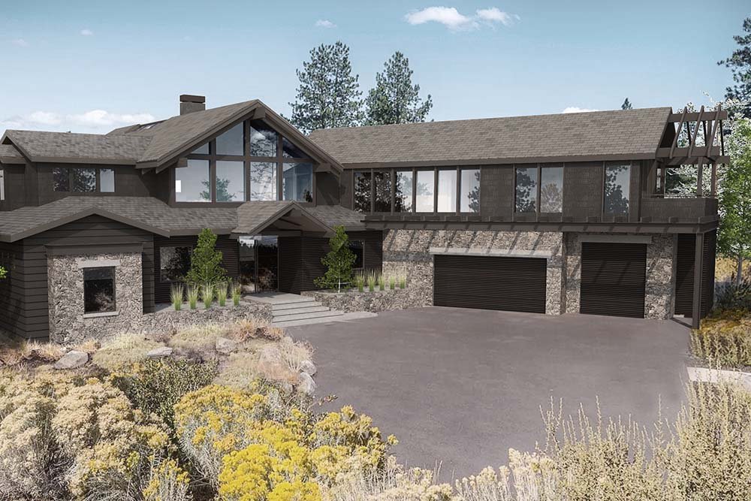
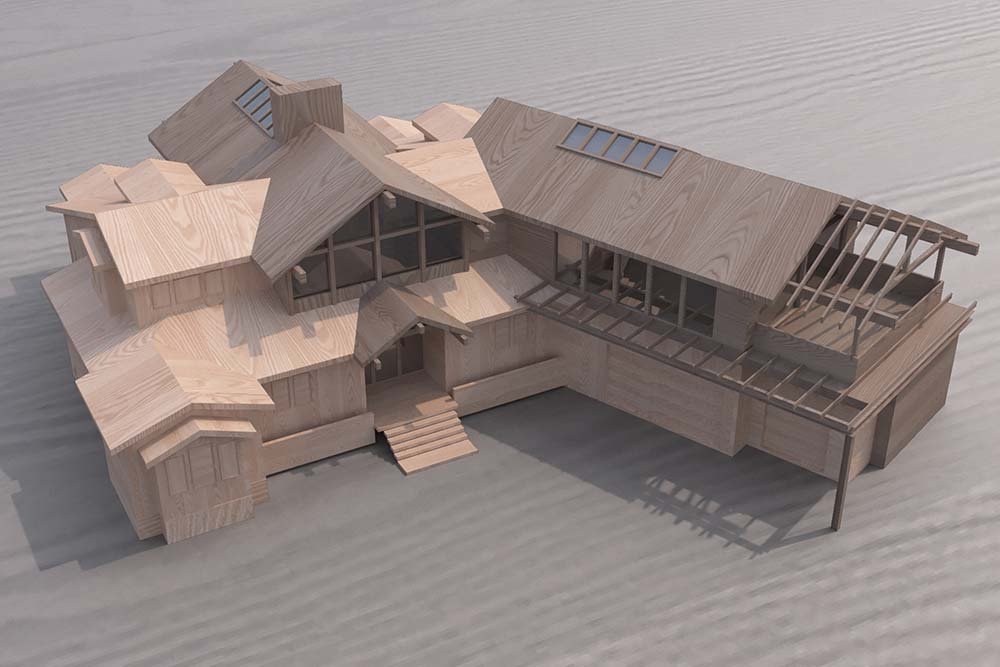
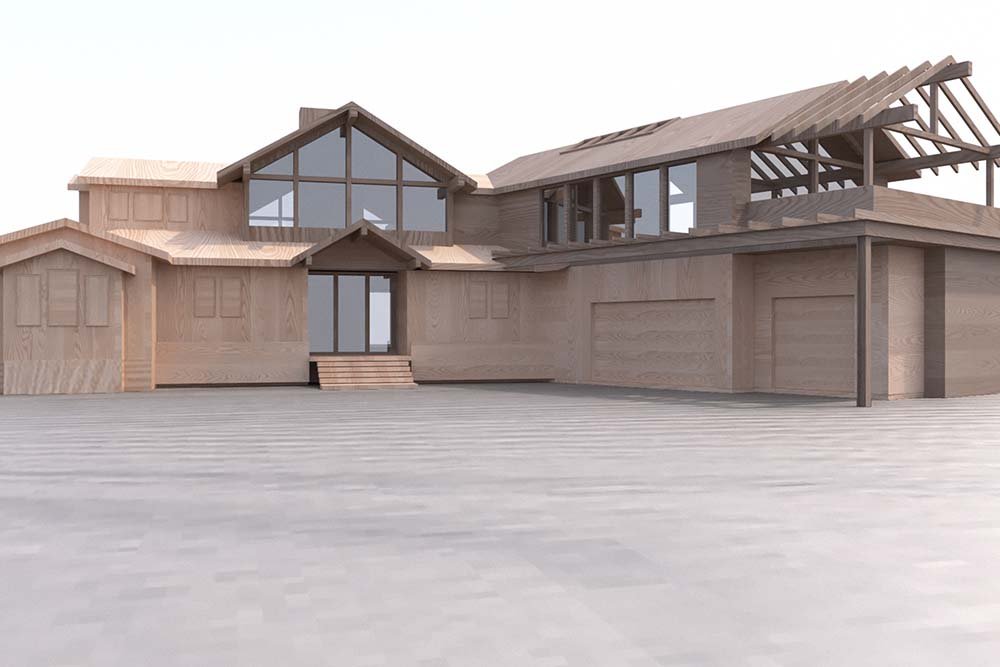
A large scale expansion and remodel of an early-2000s home in the Broken Top neighborhood in Bend. The existing home was dark, dated, and ill-suited to the kinds of large family gatherings and entertaining that the clients sought.
The central third of the home has been completely demolished and re-built with much taller ceilings featuring exposed structure and end walls of glass and steel to capture and frame the available mountain views. The garage wing has also been demolished and rebuilt into a two-story volume containing car- and gear-storage, guest and bunks rooms, home gym, and a den.
The main level living areas have all been reconfigured into a single generous entertaining area with double-height ceilings and lots of daylight. Large sliding glass doors open out onto outdoor entertaining areas facing the views and interfacing with the expanded landscape and hardscape areas.
A thermally-massive lava stone fireplace is inserted into the heart of the living areas, open on three sides, serving as a focal point from multiple vantage points.
woodriver residence 2.0
location: bend, oregon year: 2021 size: 2,400sf status: under construction
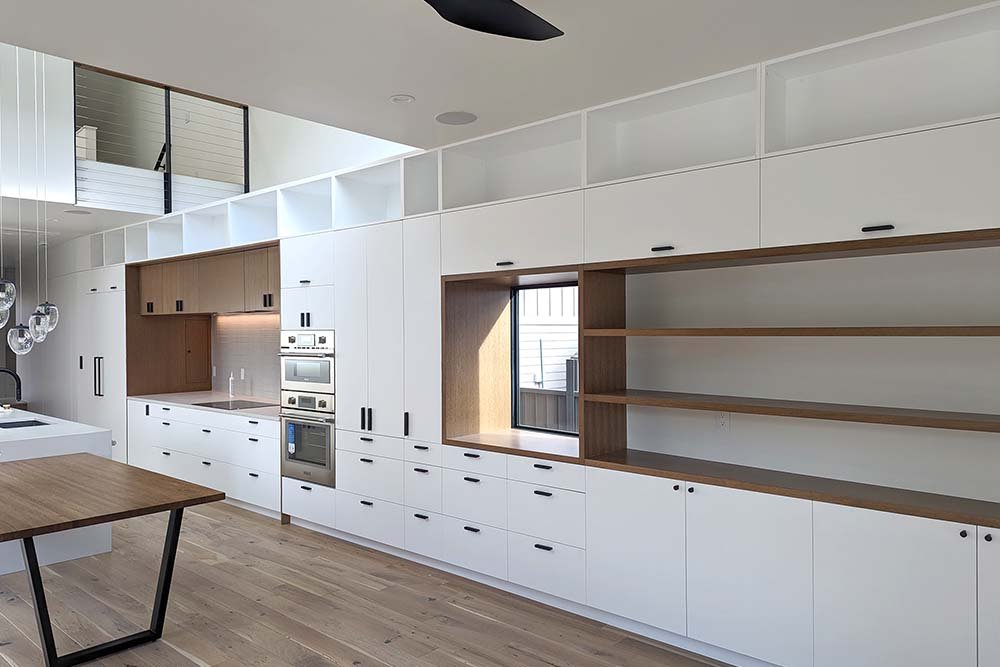
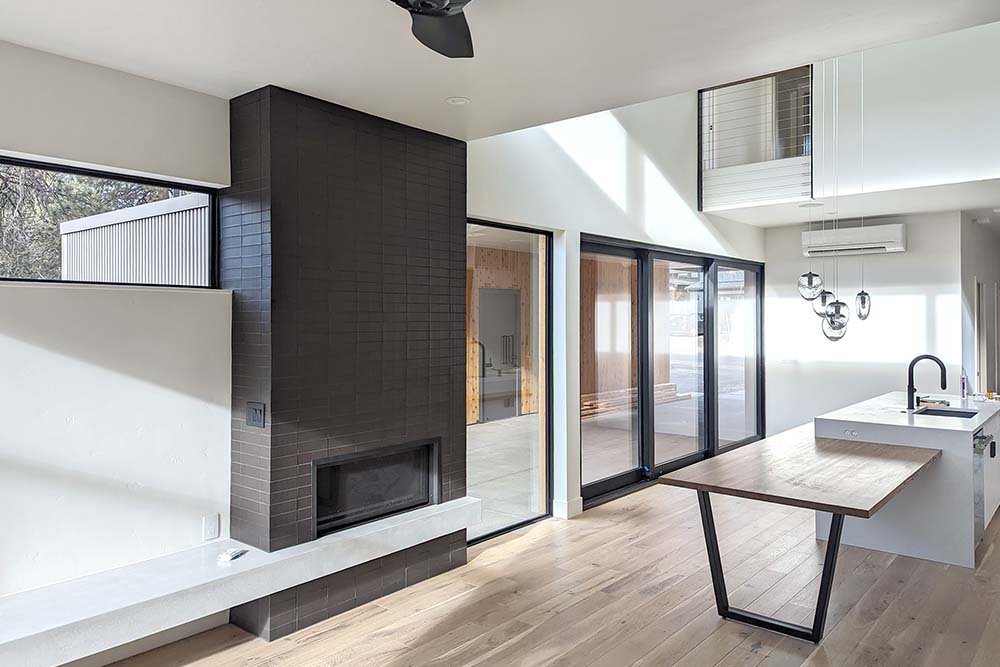
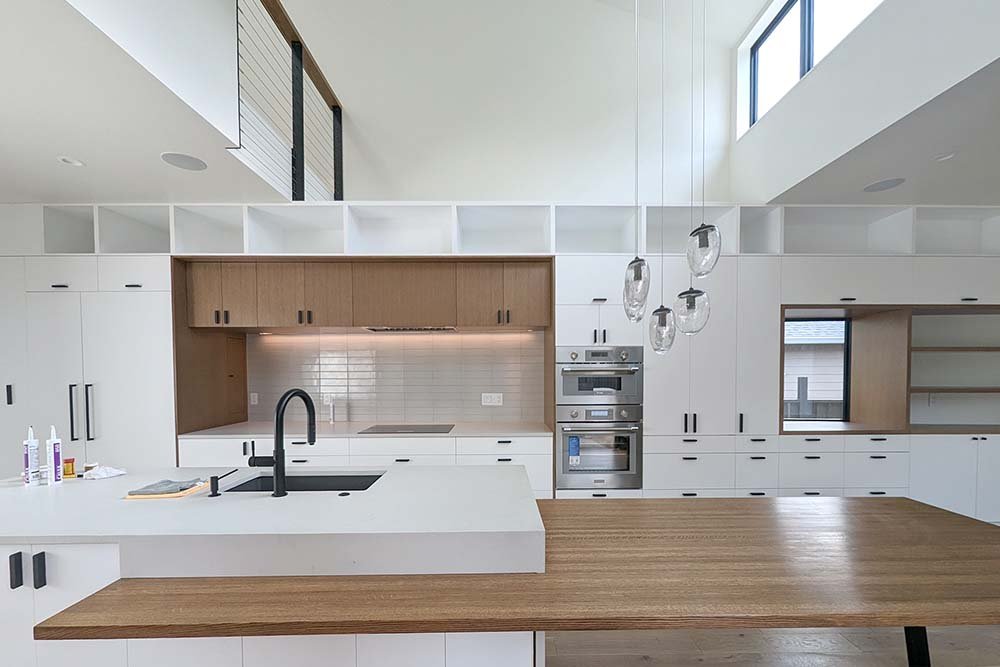
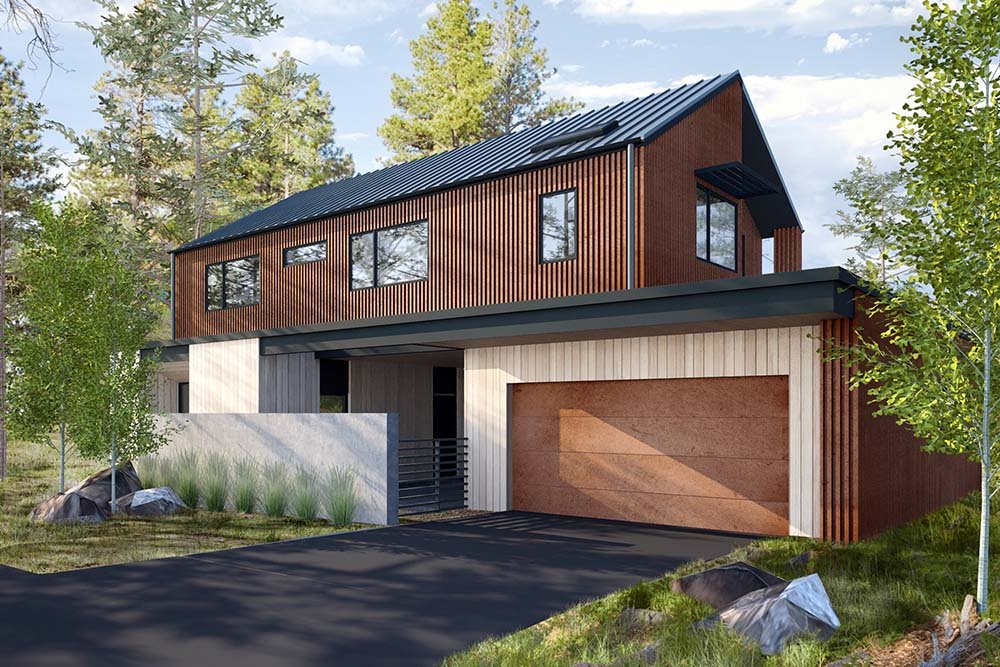
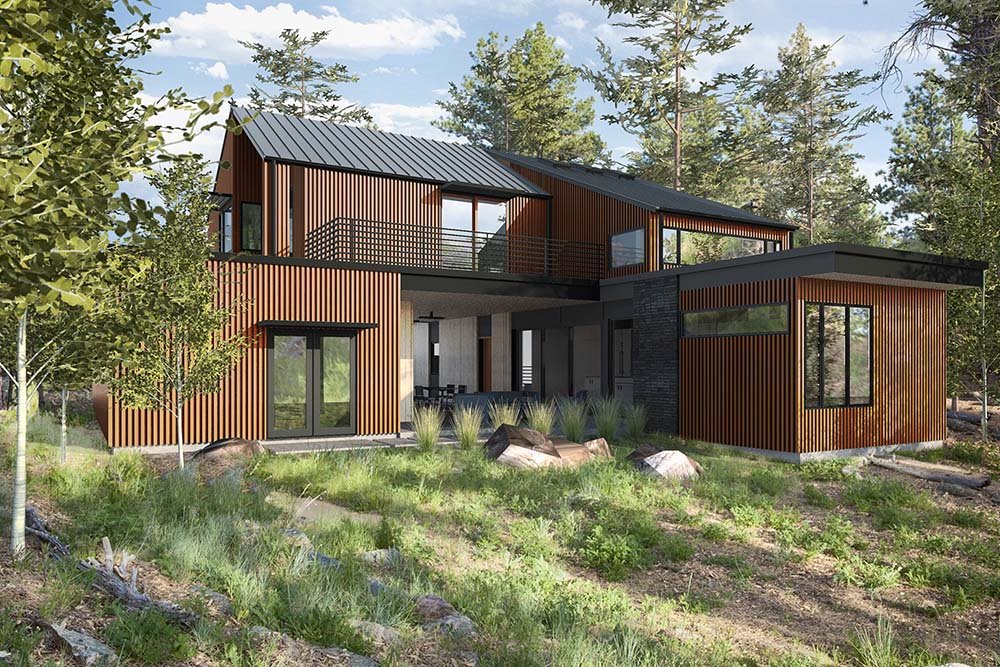
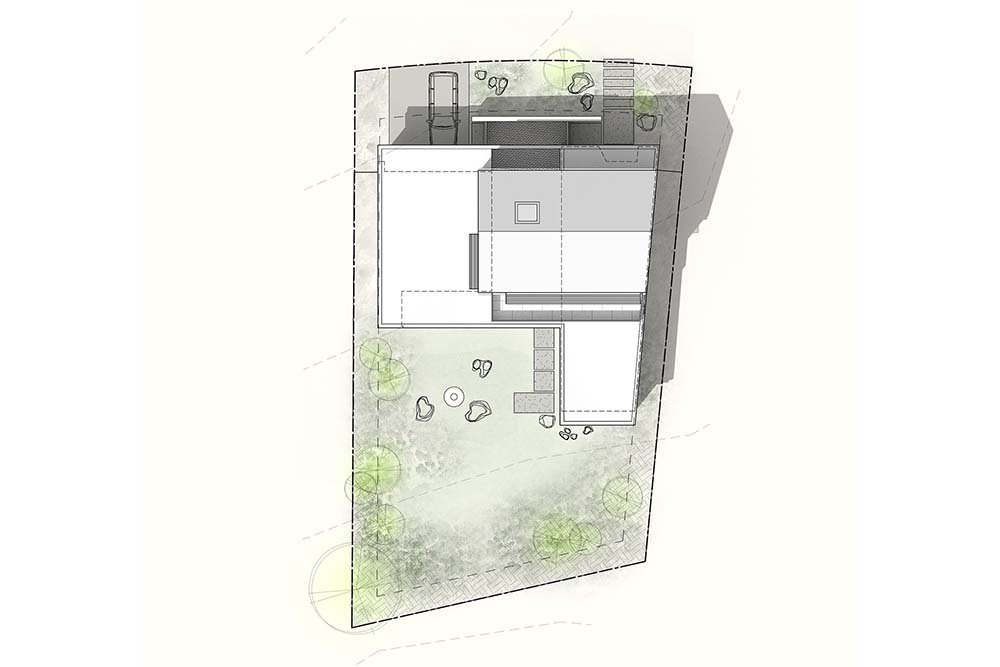
A compact two story house currently under construction in the woodriver neighborhood of Bend. Estimated completion Spring 2023
north rim residence
location: bend, oregon year: 2022 size: 2,850sf status: under construction
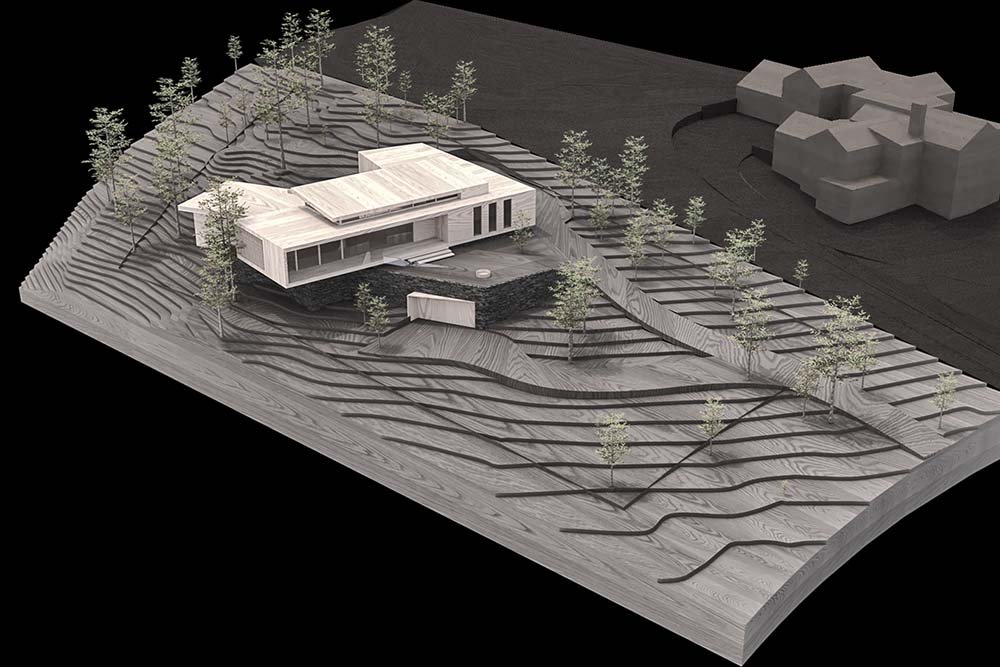
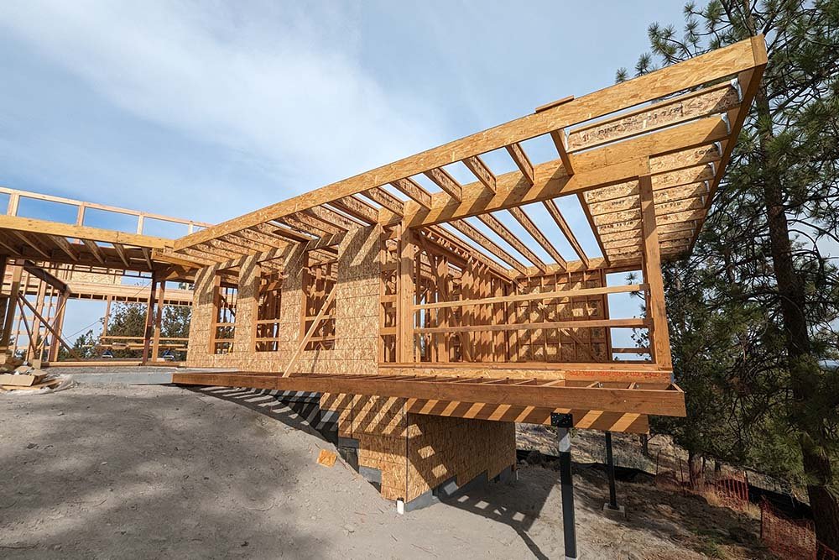
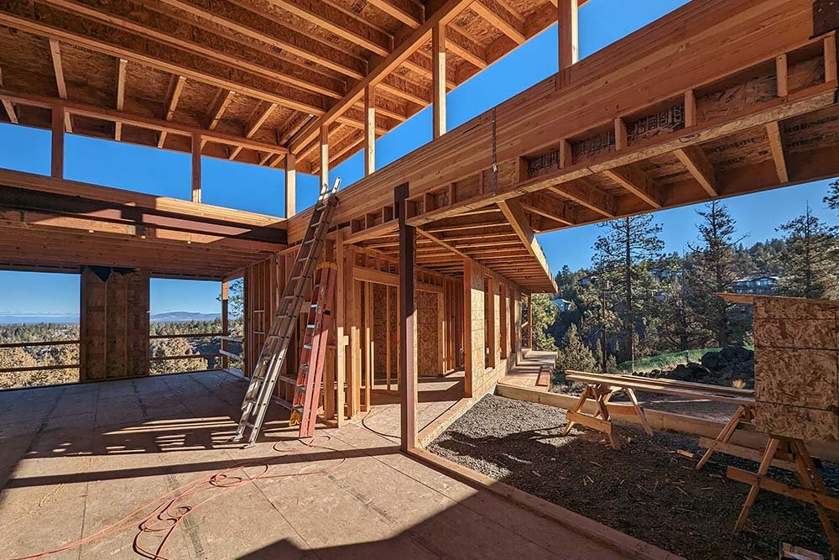
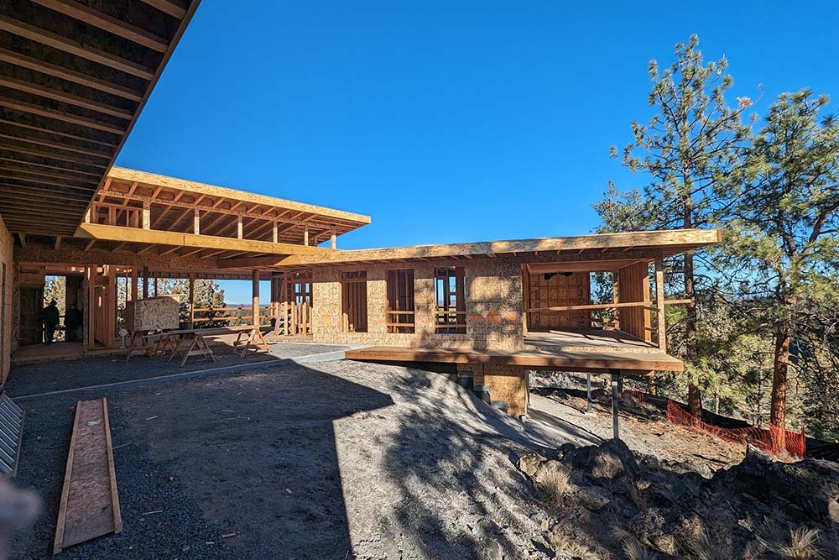
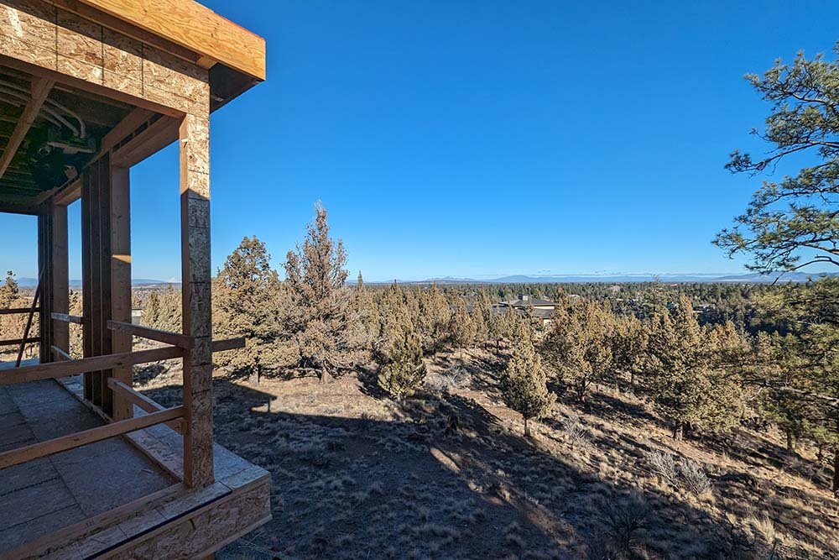
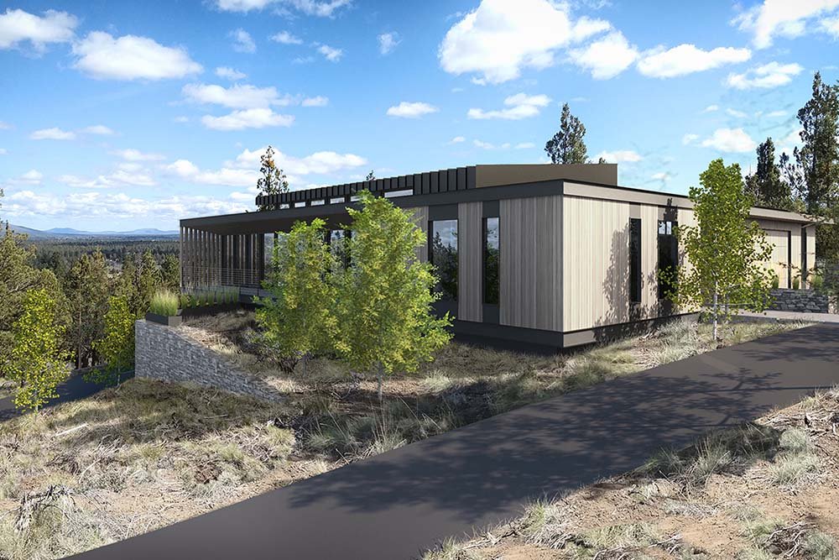
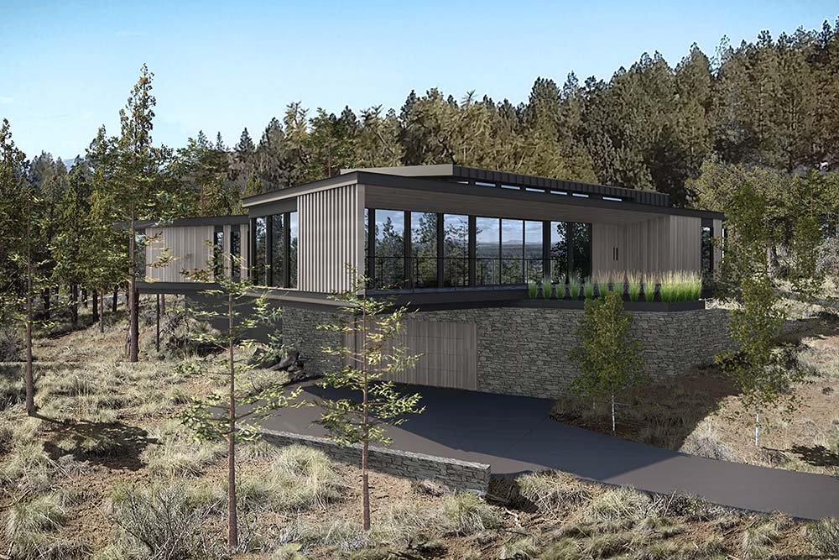
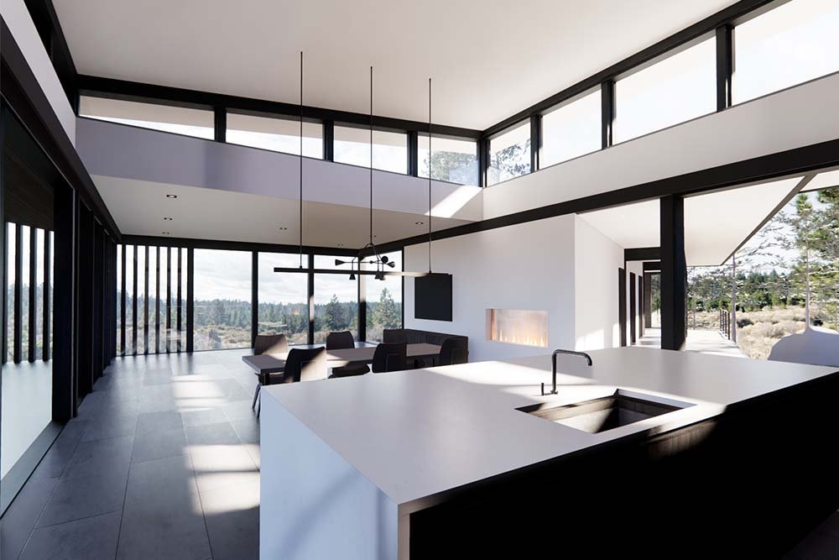
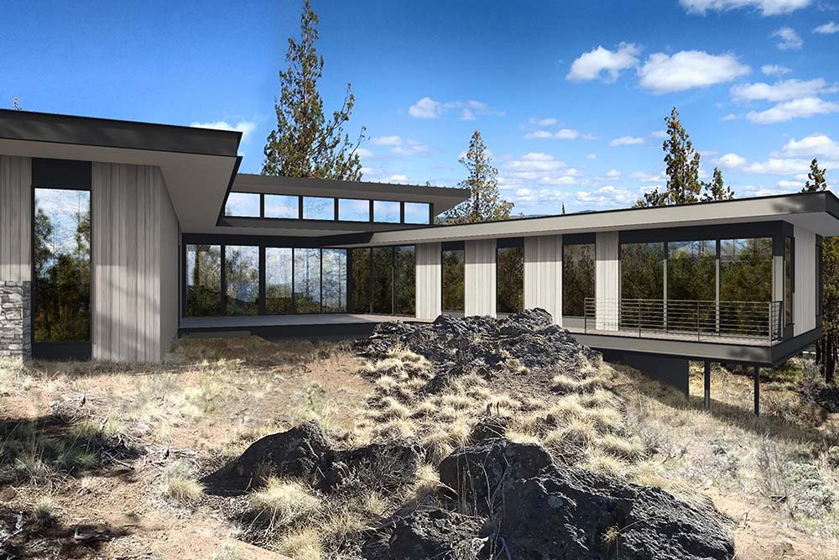
A new custom home in the North Rim neighborhood of Bend, currently under construction.
wild rye residence
location: bend, oregon year: 2022 size: 3,000sf status: under construction
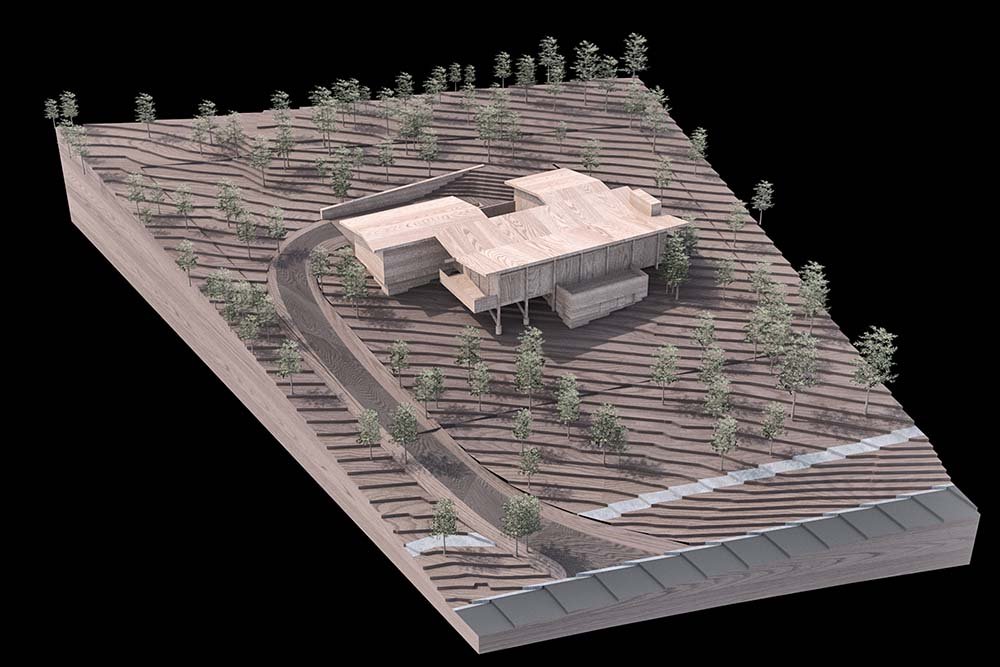
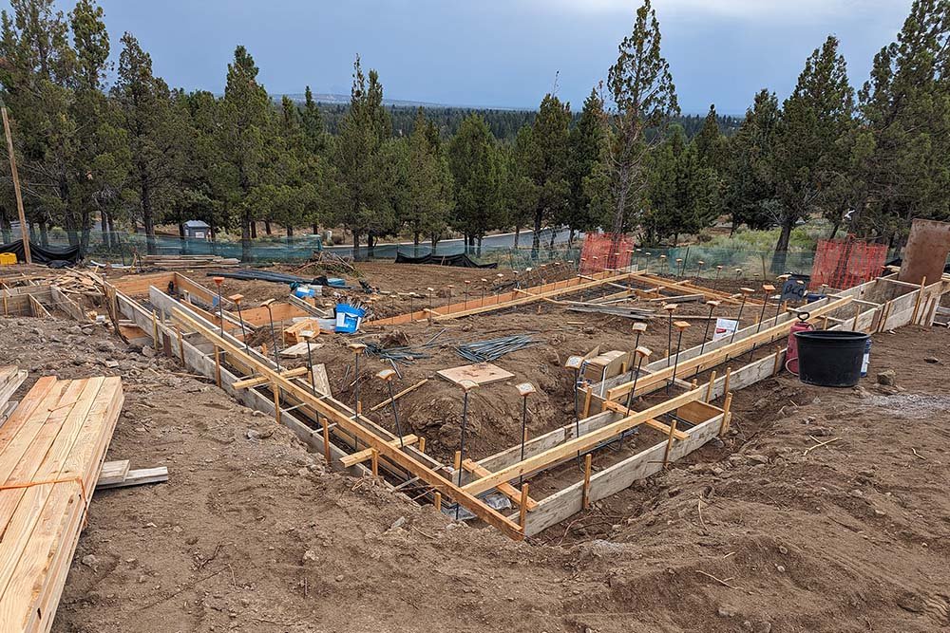
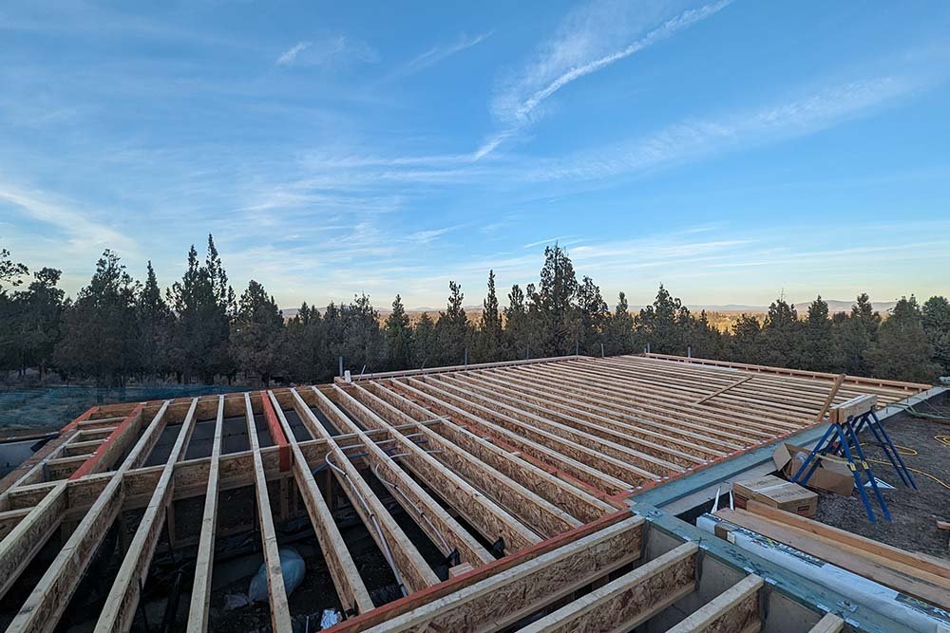
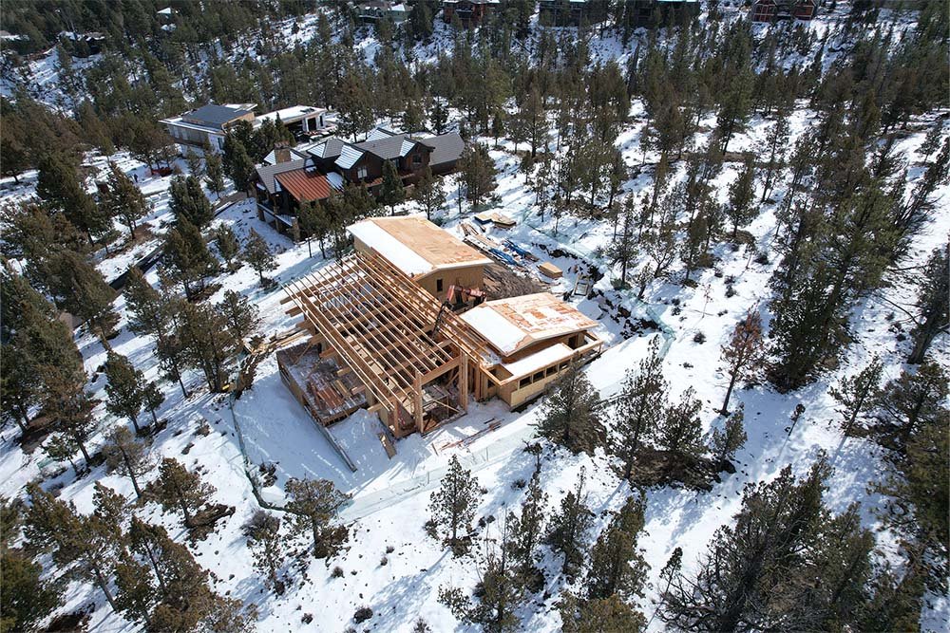
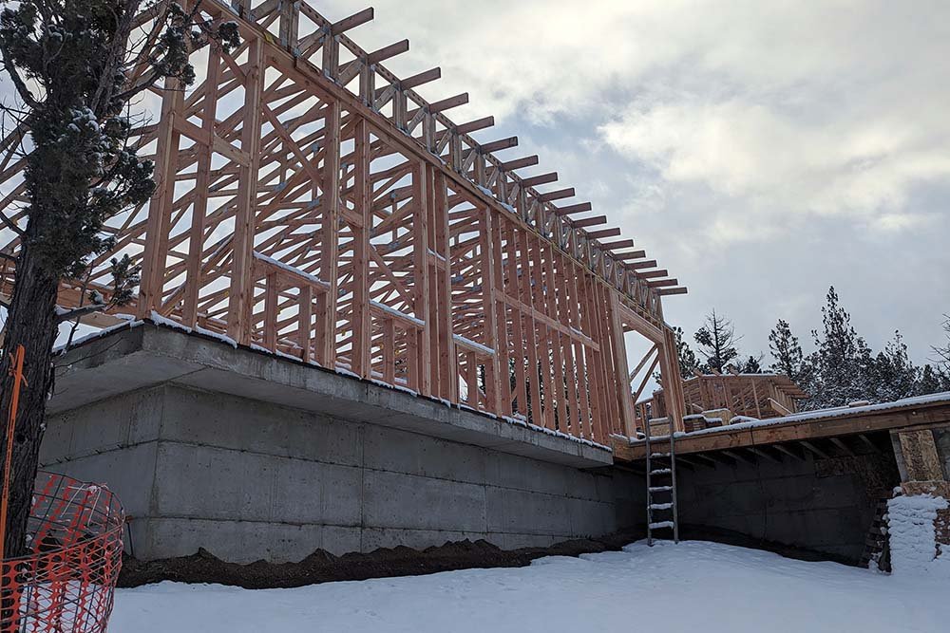
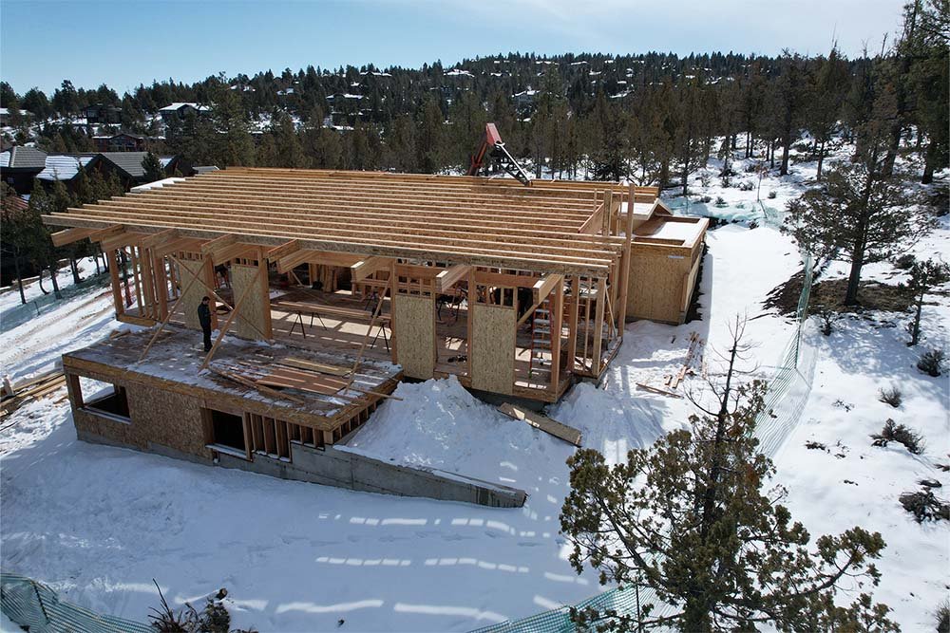
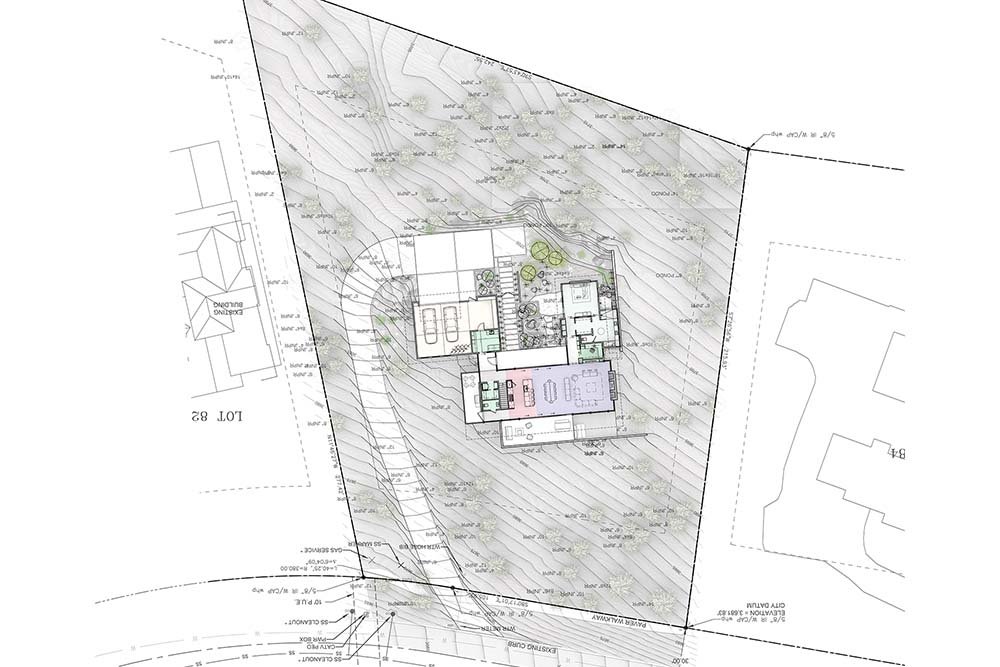





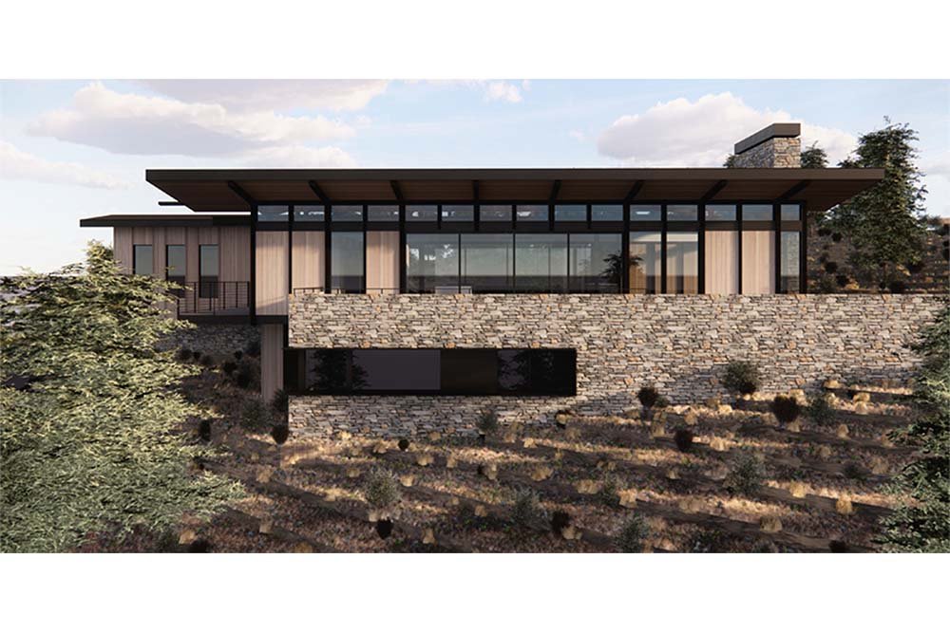

A new custom home in the North Rim neighborhood of Bend, currently under construction.
greenleaf residence
location: bend, oregon year: 2023 size: 2,995sf status: in design
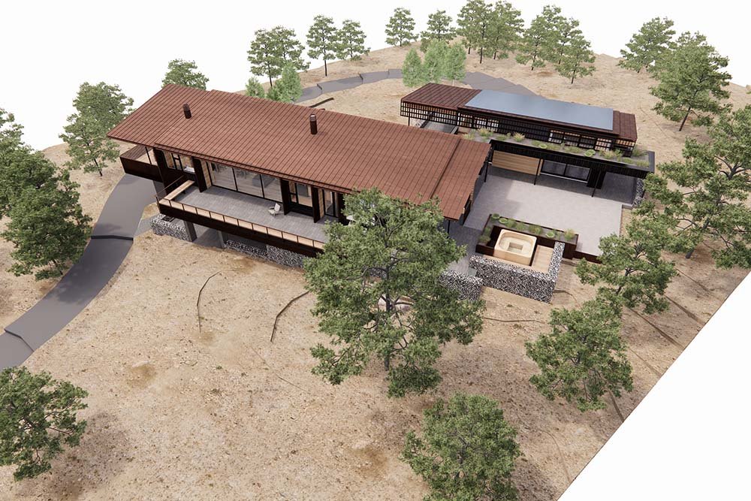
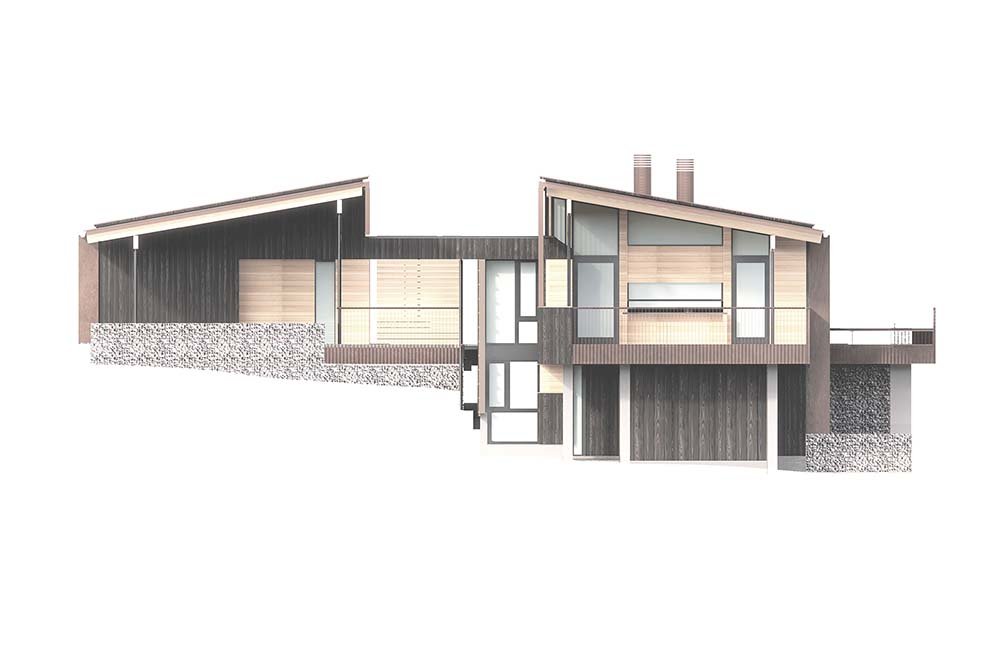
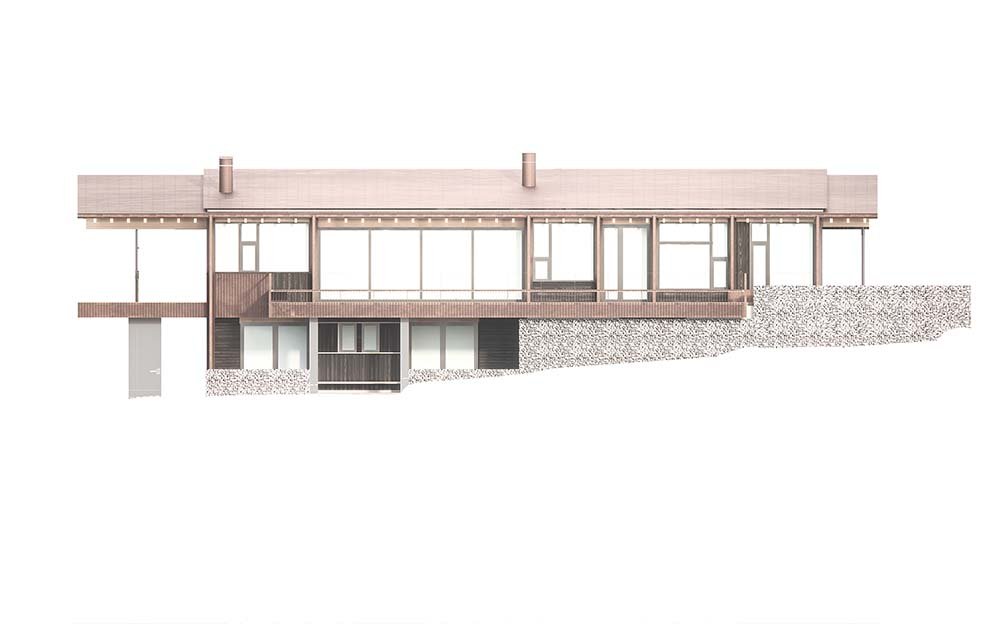
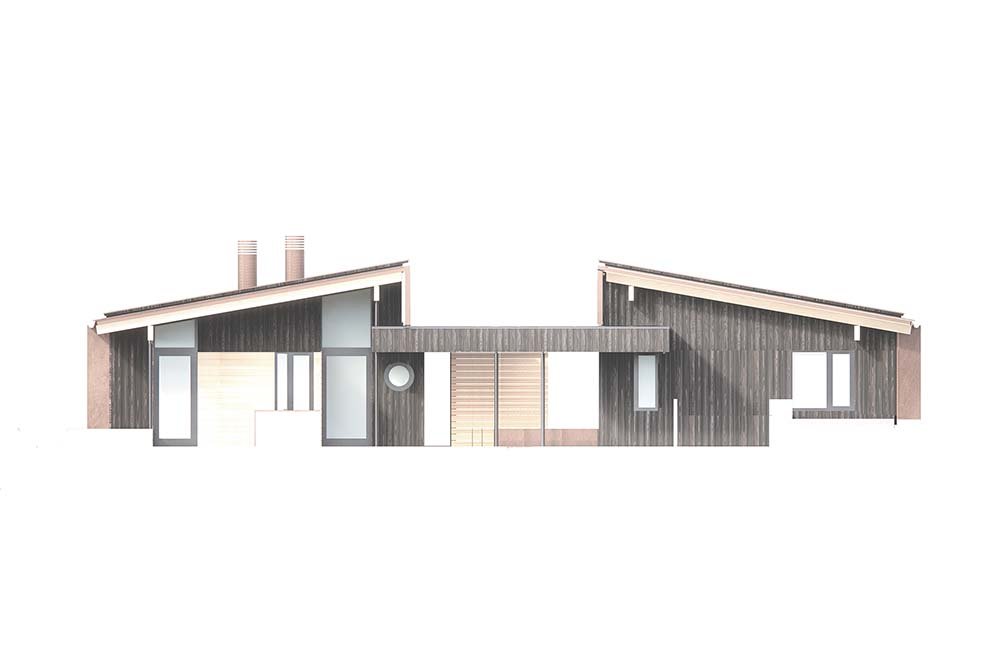
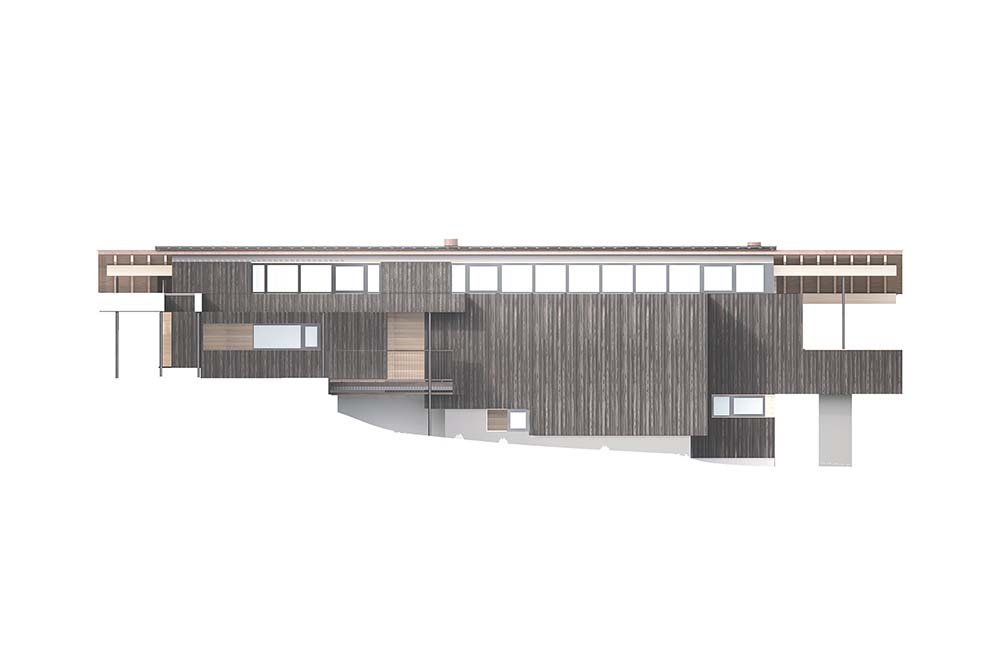
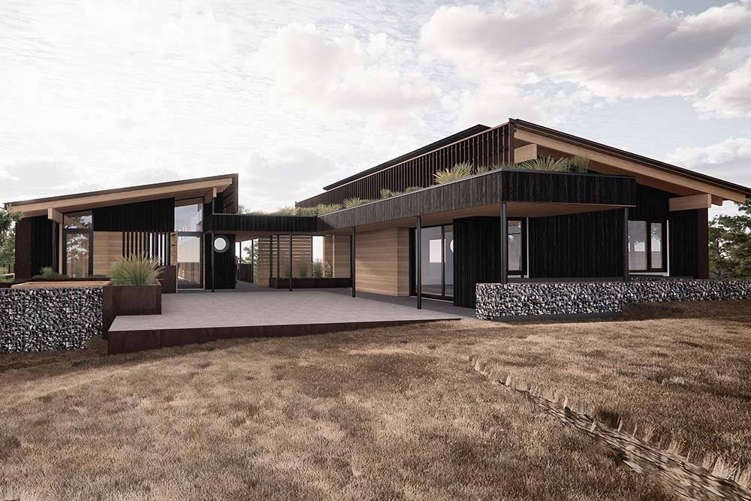
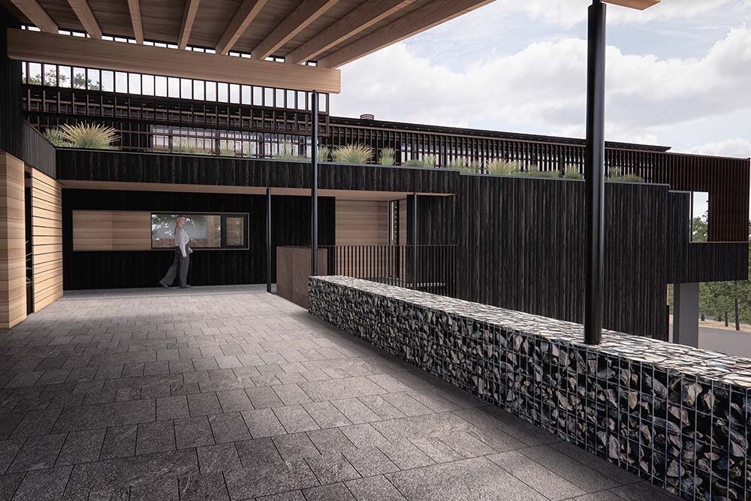
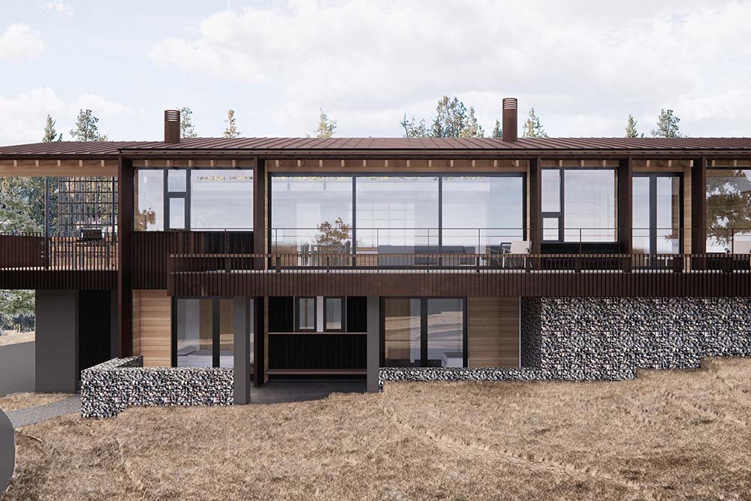
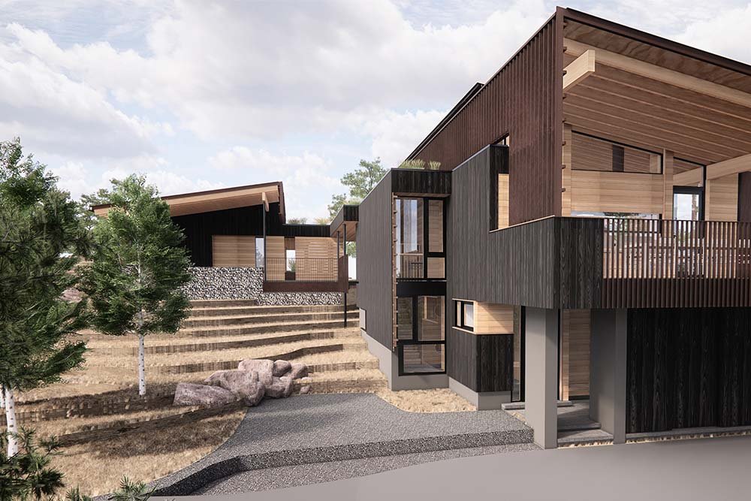
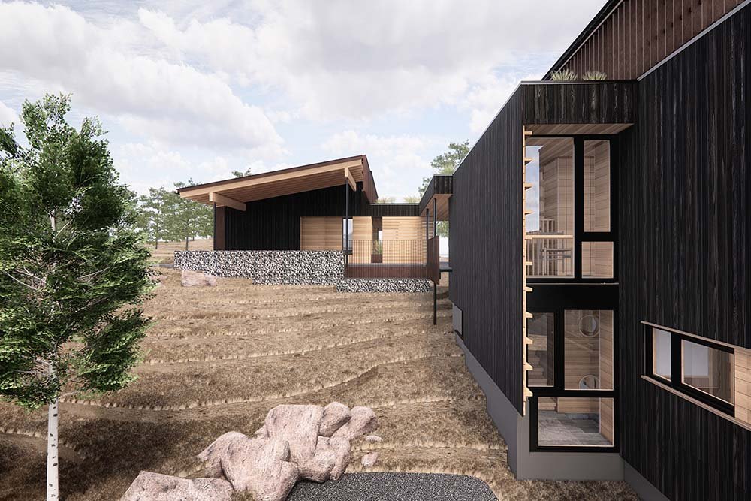
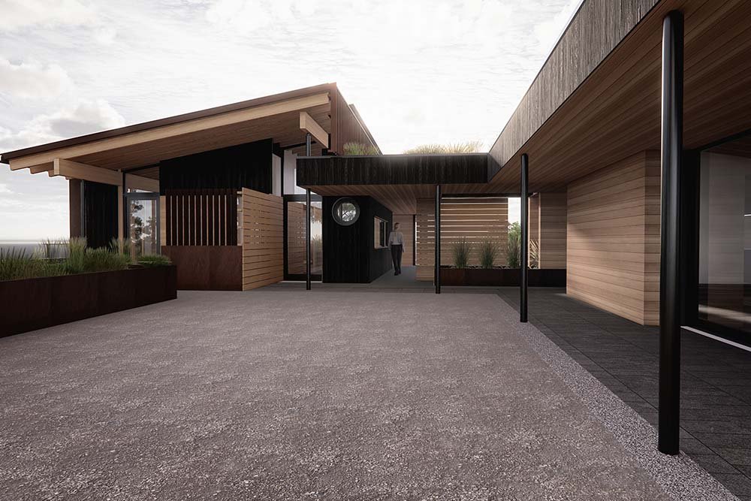
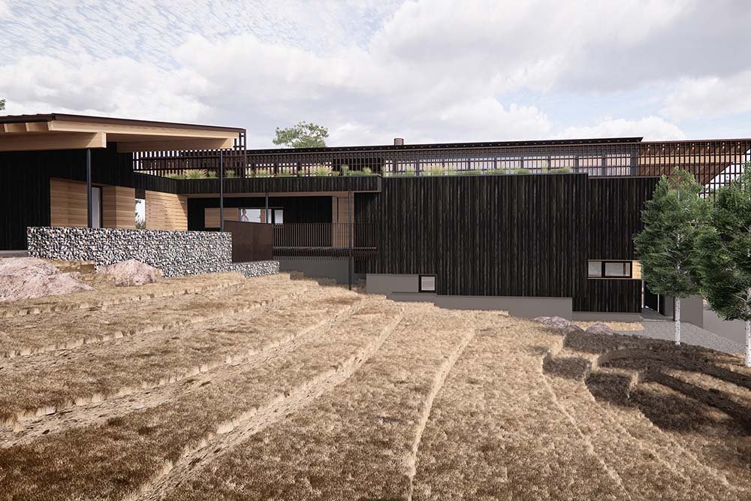
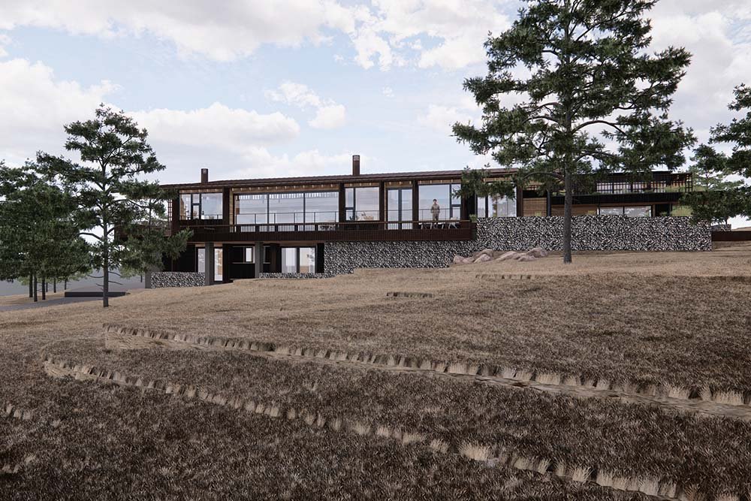
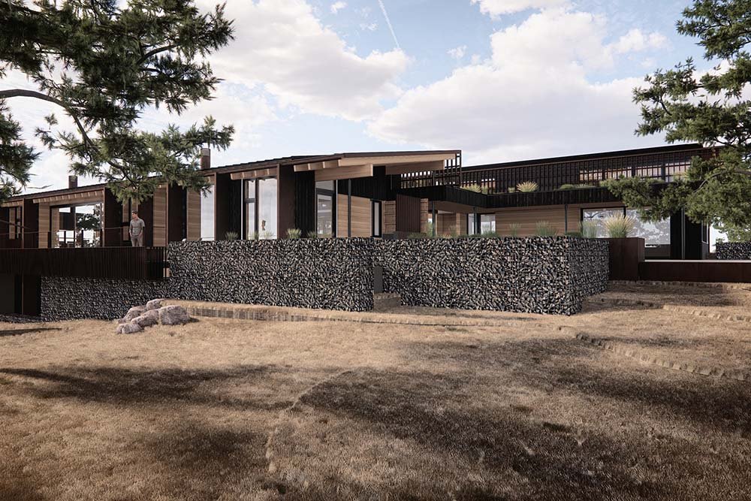
A new custom home in the North Rim neighborhood of Bend, currently in design.
