Tetherow Residence
location: bend, oregon year: 2022 size: 4,172sf status: complete
































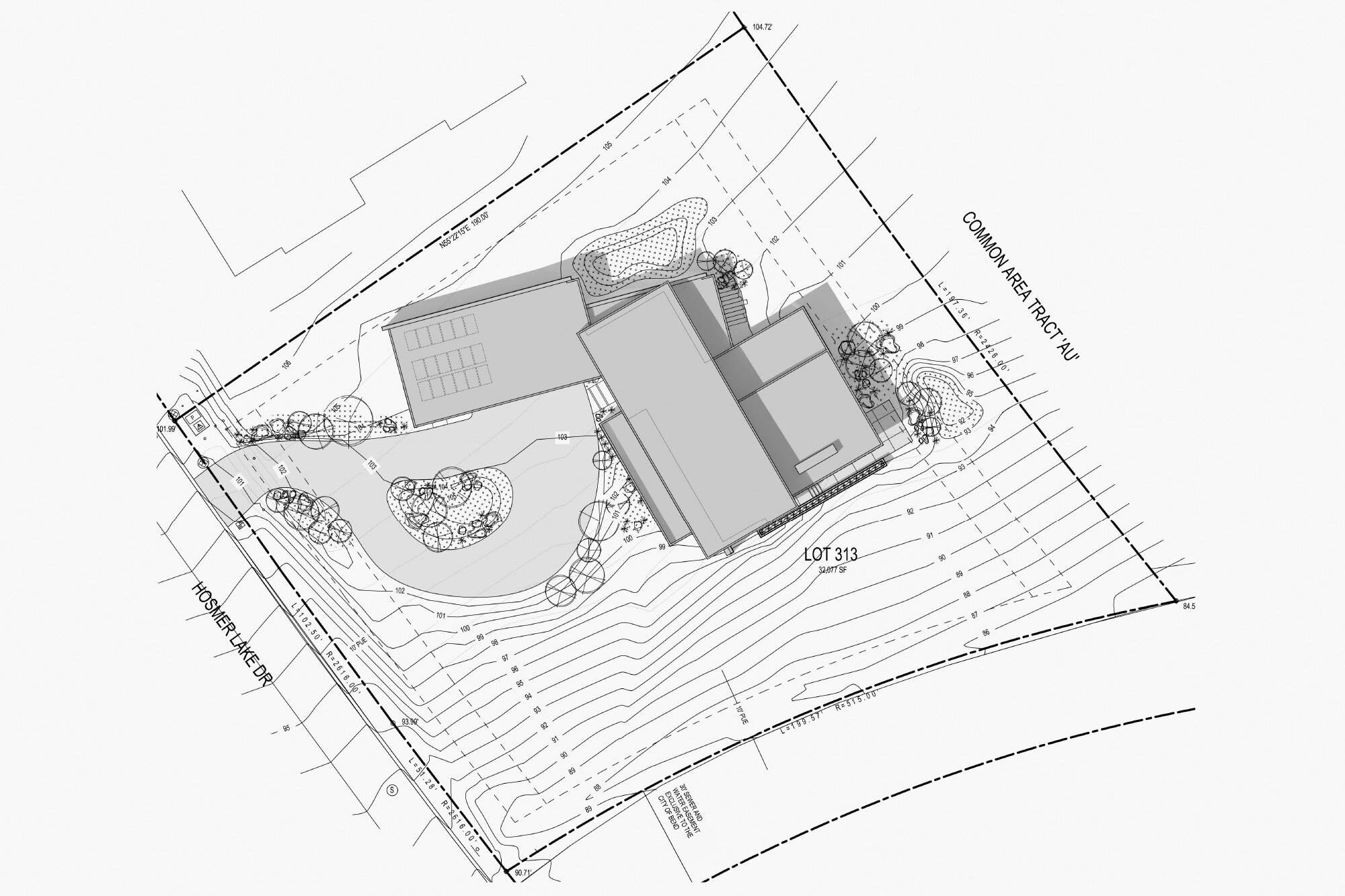
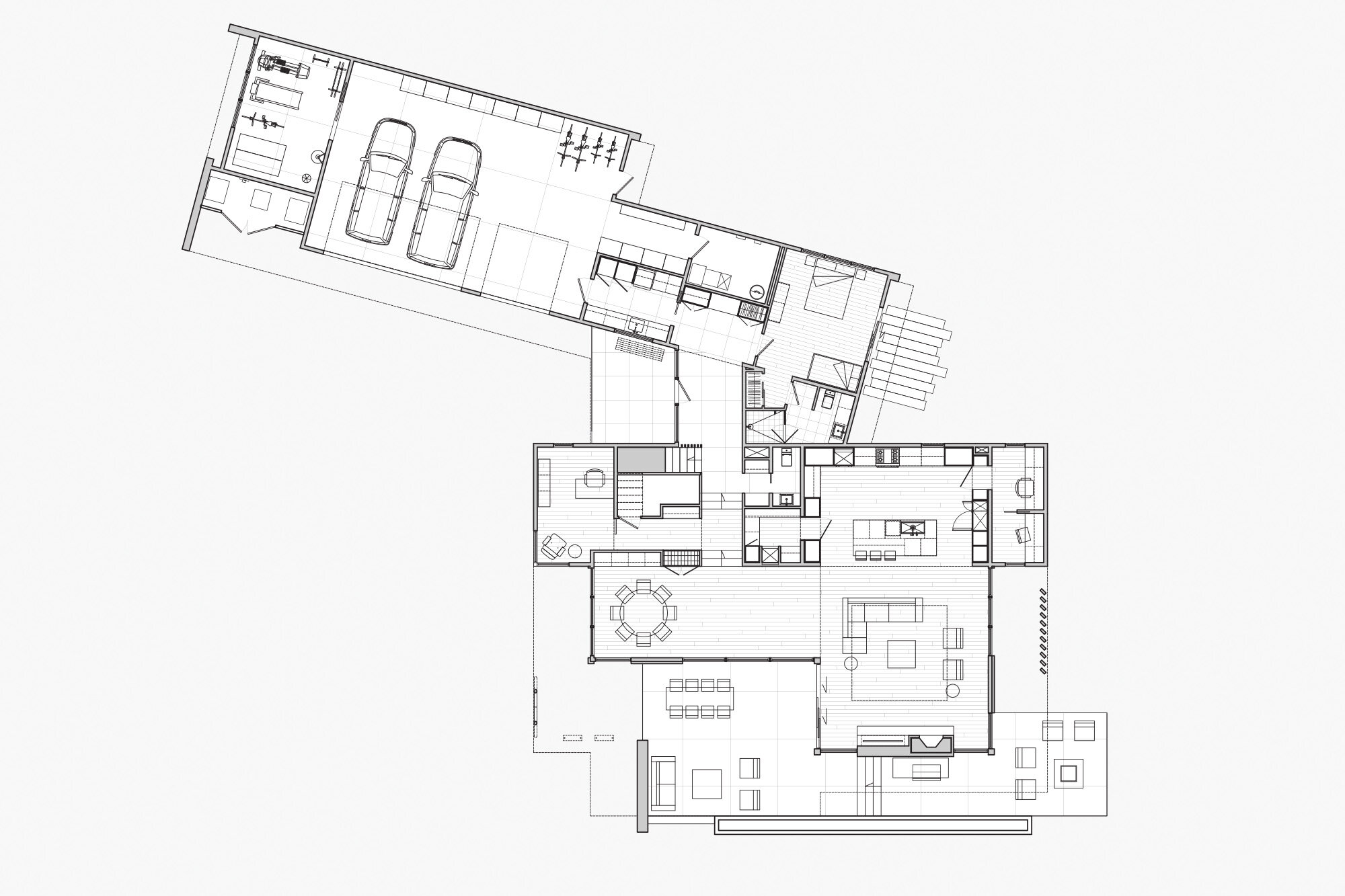
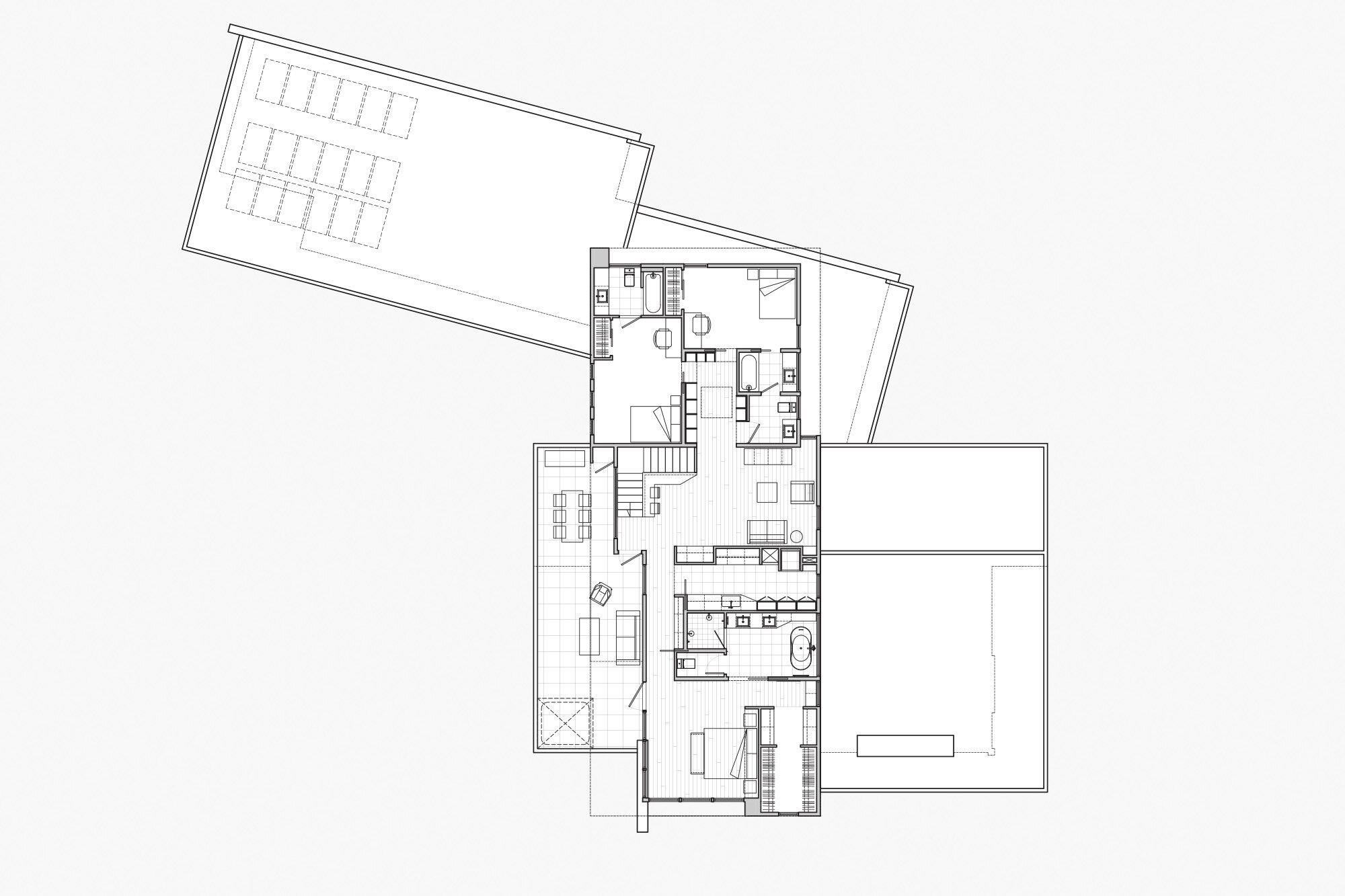
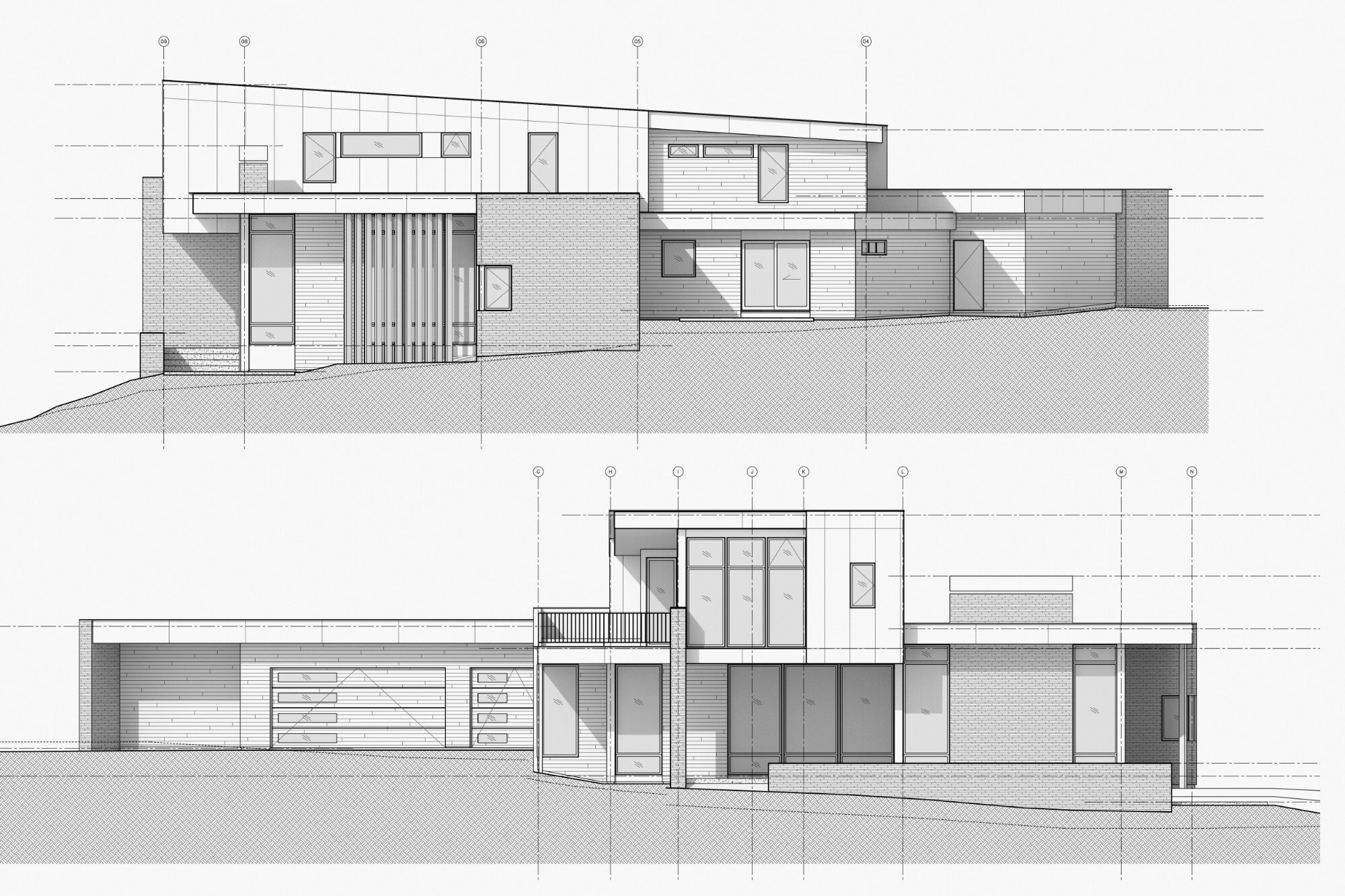
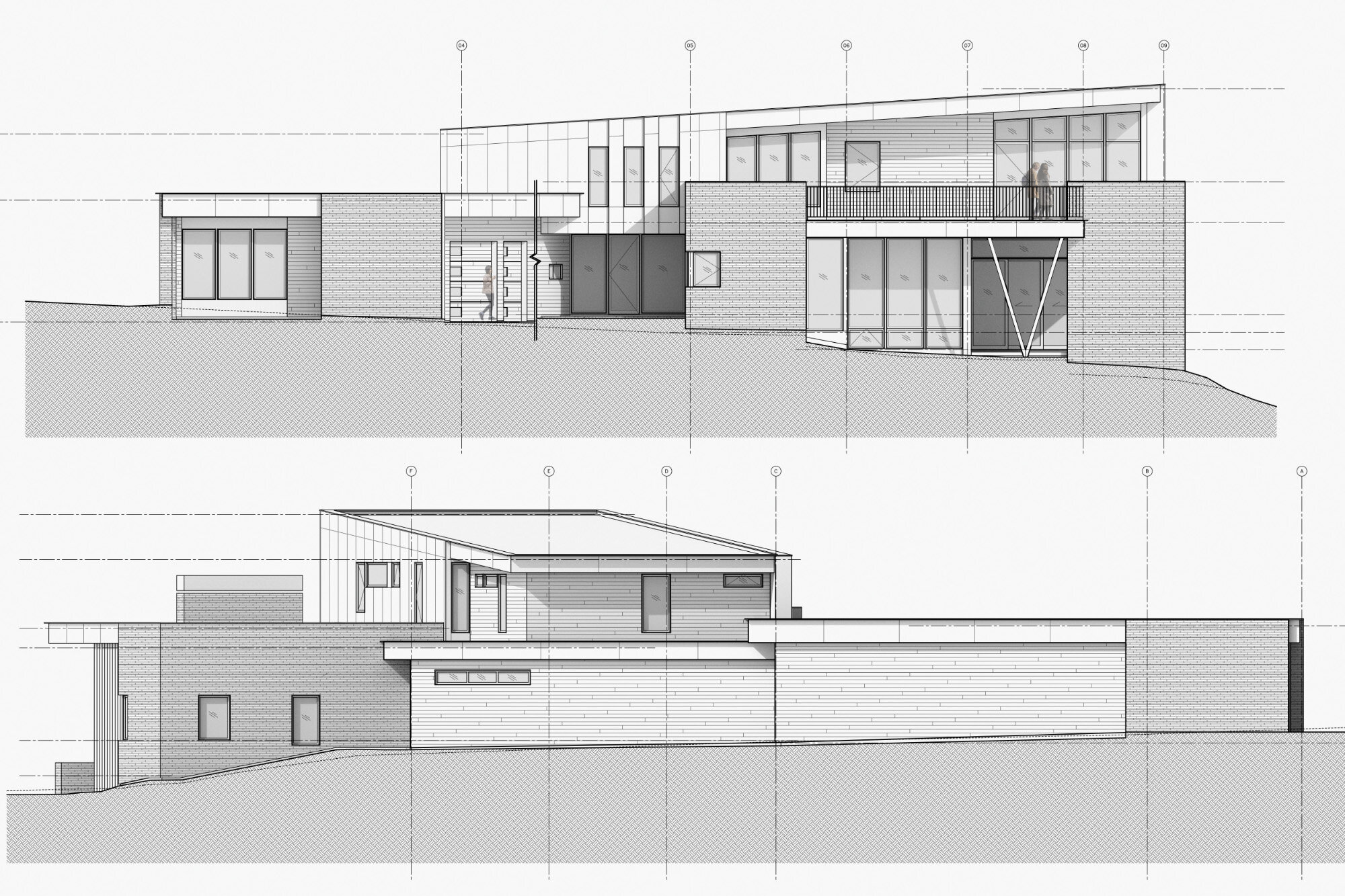
(images and drawings courtesy of Lightfoot A+D and Christopher Dibble Photography)
The design of this home comes about naturally as a response to several contextual drivers, namely (a) the gently sloping, south-facing topography of the property, (b) open vistas in a 120-degree arc from southeast to southwest, and (c) mountain views west that become available on a second story level. Accordingly, the home is organized along a series of parallel bars which each step down to follow the natural terrain. The northern-most bar contains back-of-house program such as the garage and mechanical spaces, and is shifted forward relative to the rest of the home to provide a visual buffer from the neighboring home to the north. The remaining parallel terraced levels are combined into a single volume and pulled away from the garage to create a private courtyard entry in-between. The home’s program steadily opens-up as one moves downhill, with increasing levels of transparency as the view potential increases, culminating in a wrap-around covered patio space facing south. All of the family bedrooms are placed in a perpendicular bar of program above running north-south, maximizing mountain views to the west.
A collection of parallel walls and deeply overhung roof planes emphasizes the horizontality of the architecture, while the material expression of the home is one of solidity and mass to the uphill side, becoming increasingly transparent as terraced levels step down the hill. Above, the volume housing bedrooms and family spaces experiences a similar gradient of transparency, culminating in an airy, light-filled bedroom suite capturing far-field views to the south and west. The material palette is restrained and robust, featuring durable materials such as stone and thermally-modified ash on exposed exterior surfaces, while more sheltered areas are predominantly defined by floor-to-ceiling glazing.
Project Team:
Architecture: Lightfoot A+D
Interior Design: Design Bar
Landscape Design: Ani Cahill Design
Structural Engineer: Walker Engineering
Contractor: Bear Creek Construction
Publications:
Bend Magazine Nov/Dec 2025
