Tetherow Residence SK-144 (in collaboration with Eric Meglasson Architect)
location: bend, oregon year: 2021 size: 3,225sf status: complete



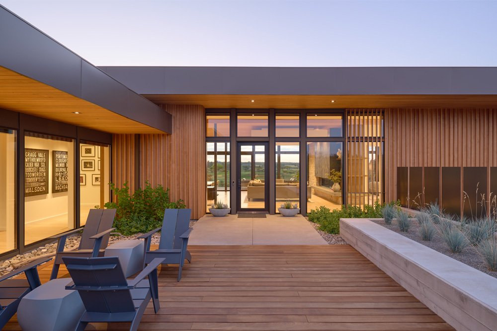
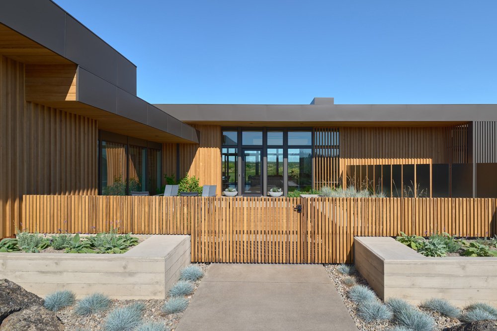
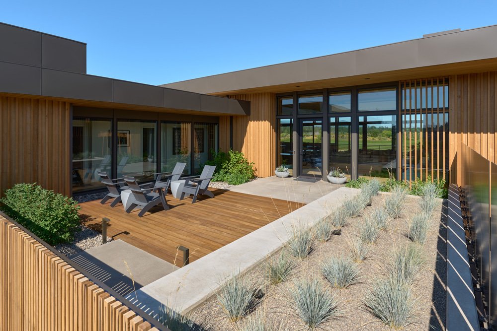
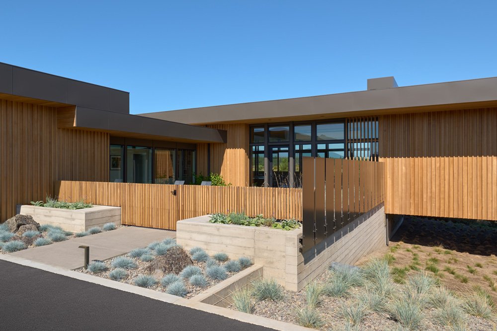
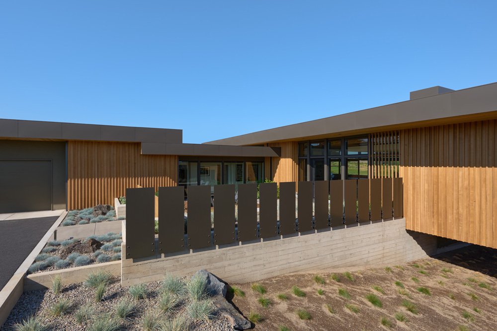
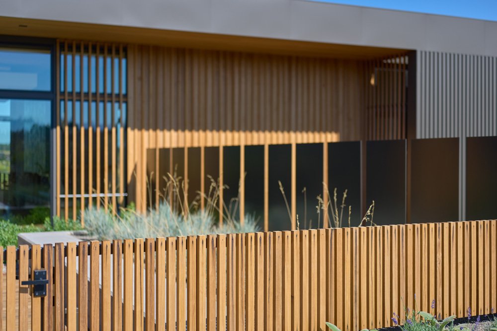
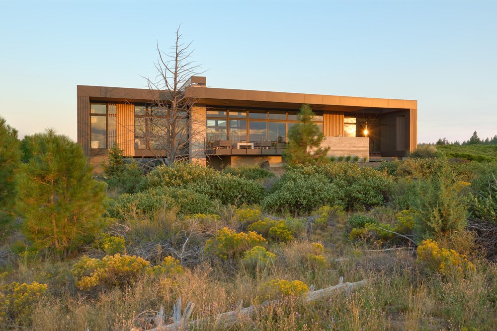
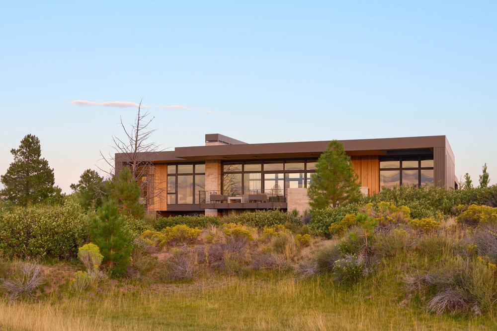
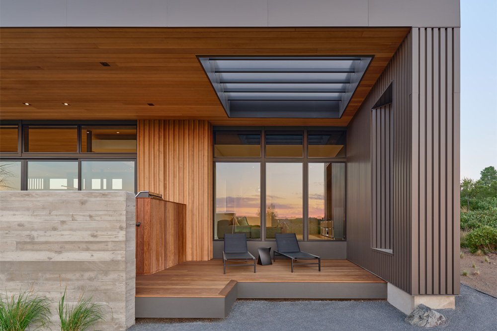
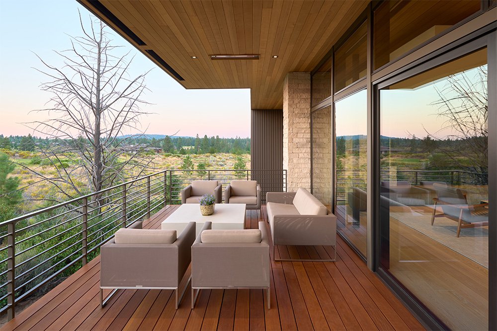
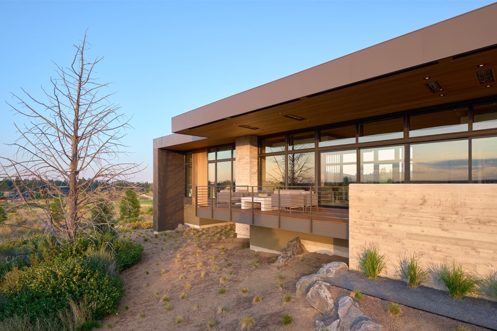
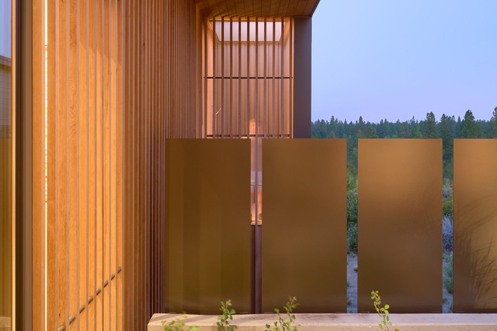
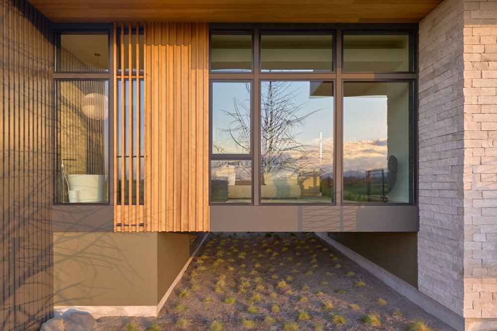
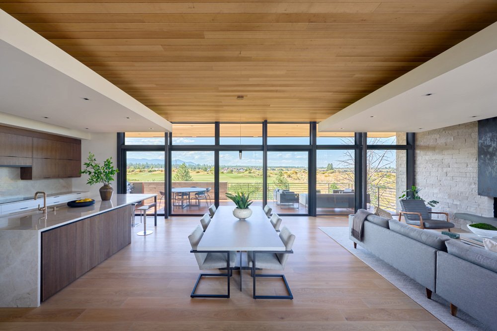
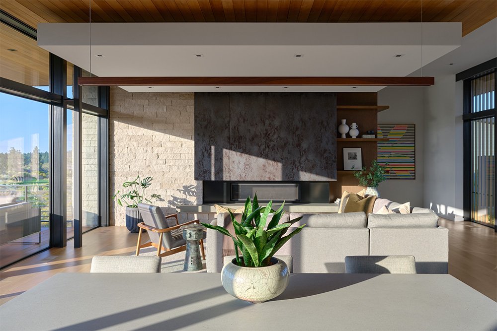
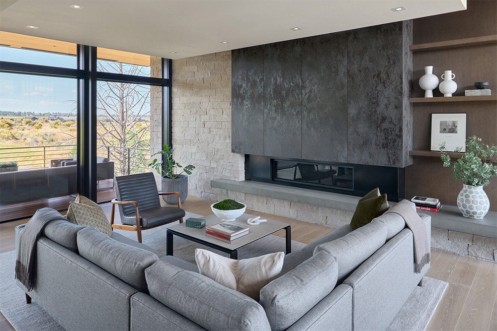
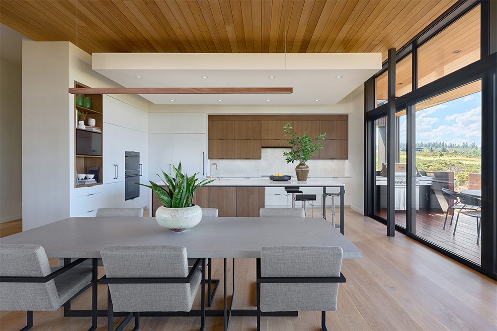
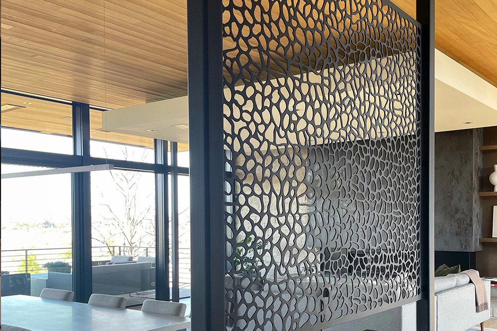
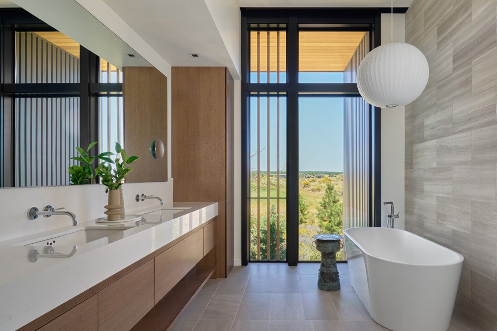
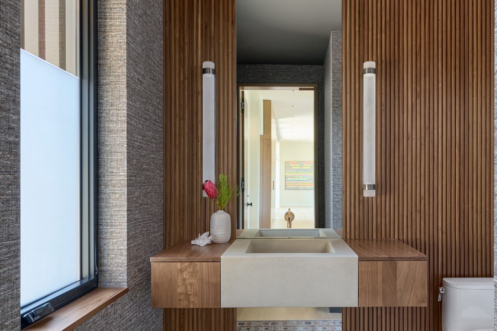
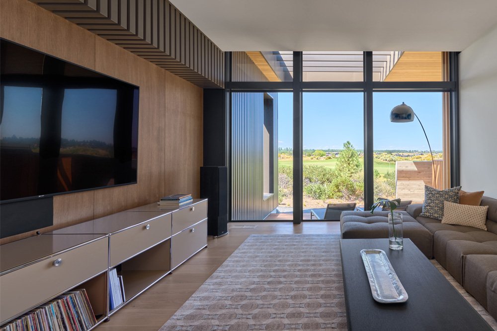







(images and drawings courtesy of Alan Brant Photography, Lightfoot A+D, and Eric Meglasson Architect)
The design concept for this home began with a request from the clients for single-level living with near-total visual privacy from the two existing neighboring homes running the length of the property, combined with near-total transparency from the front entry to the wonderful mountain views in the rear. Accordingly, we’ve organized the program of the home around a glazed great room area with pass-thru views from a protected entry courtyard. Back-of-house and guest spaces are aligned uphill, providing a visual buffer from the neighboring home above. The master suite is thought of as a retreat, and is accessed behind a monolithic stone fireplace at one end of the great room.
Two solid horizontal building masses are arranged in an ‘L’ shape on the site, with one floating above the landscape as the terrain begins to fall away. The long sides of each metal-clad volume have been carved away, revealing softer, tactile materials and extensive glazing in the protected areas beneath. A low ‘link’ containing guest rooms connects the two main volumes, which meet to frame a protected courtyard space facing southeast, ideal for embracing morning sun. A long, sleek roofline deeply shelters the large raised northwest-facing patio to the rear. Vertical screen walls emerge from the ground in key areas to provide visual privacy from neighboring properties.
